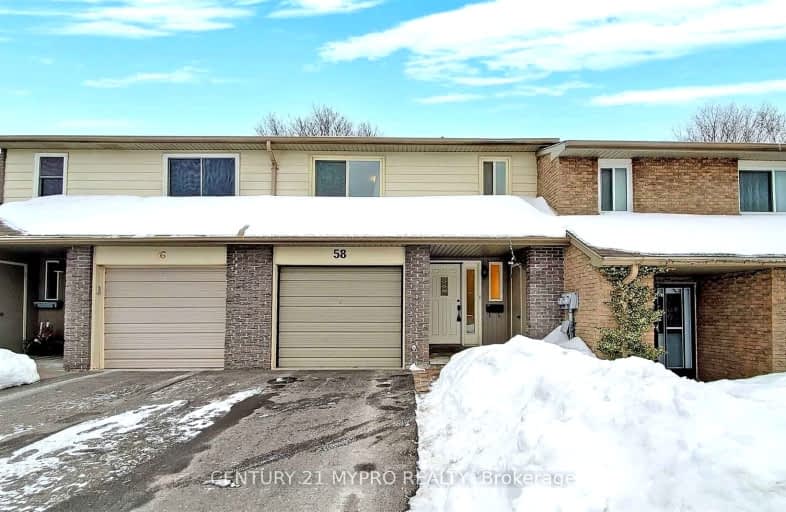Leased on Aug 02, 2024
Note: Property is not currently for sale or for rent.

-
Type: Condo Townhouse
-
Style: 2-Storey
-
Size: 1200 sqft
-
Pets: Restrict
-
Lease Term: No Data
-
Possession: No Data
-
All Inclusive: No Data
-
Age: No Data
-
Days on Site: 6 Days
-
Added: Jul 27, 2024 (6 days on market)
-
Updated:
-
Last Checked: 2 months ago
-
MLS®#: N9229096
-
Listed By: Century 21 mypro realty
Spacious Townhouse! Fabulous Location, Situated in a sought-after Markham Village Neighbourhood. Walking Distance To Schools, Library, Supermarkets, Restaurants, Hospital, Community centre ,Markham Tennis club, Markham Soccer Club, No Frills, CF Markville Mall, Markham Main St & All Amenities! Close to Public Transport! Crown Moulding, Thru-Out Hardwood Flrs In Liv&Din Rm, Renovated Kitchen W/Customized Backsplash, New Potlights, Master Br W 4Pc Ensuite Great Sized Bdrms! Newly installed Heat pump, Furnace! Newly dishwasher, washer and dryer! Lawn and snow removal maintained by Condo, Water and TV Cable Included! Fully Fenced Backyard! Don't miss this opportunity to check out!
Property Details
Facts for 58 Knightsbridge Way, Markham
Status
Days on Market: 6
Last Status: Leased
Sold Date: Aug 02, 2024
Closed Date: Aug 23, 2024
Expiry Date: Jan 17, 2025
Sold Price: $3,400
Unavailable Date: Aug 02, 2024
Input Date: Jul 27, 2024
Prior LSC: Listing with no contract changes
Property
Status: Lease
Property Type: Condo Townhouse
Style: 2-Storey
Size (sq ft): 1200
Area: Markham
Community: Markham Village
Inside
Bedrooms: 3
Bedrooms Plus: 2
Bathrooms: 4
Kitchens: 1
Rooms: 6
Den/Family Room: Yes
Patio Terrace: None
Unit Exposure: East West
Air Conditioning: Central Air
Fireplace: No
Washrooms: 4
Building
Stories: MAI
Basement: Finished
Heat Type: Forced Air
Heat Source: Gas
Exterior: Brick Front
Exterior: Shingle
Private Entrance: Y
Special Designation: Unknown
Parking
Parking Included: Yes
Garage Type: Detached
Parking Designation: Owned
Parking Features: Private
Covered Parking Spaces: 2
Total Parking Spaces: 3
Garage: 1
Locker
Locker: None
Fees
Cable Included: Yes
Water Included: Yes
Land
Cross Street: Wootten Way/Hwy#7
Municipality District: Markham
Parcel Number: 290230027
Condo
Condo Registry Office: YYC
Condo Corp#: 203
Property Management: Icc Property Management
Rooms
Room details for 58 Knightsbridge Way, Markham
| Type | Dimensions | Description |
|---|---|---|
| Living Main | 3.08 x 5.33 | Crown Moulding |
| Dining Main | 2.56 x 2.93 | W/O To Yard, Combined W/Living |
| Kitchen Main | 2.16 x 3.51 | |
| Prim Bdrm 2nd | 3.75 x 4.60 | |
| 2nd Br 2nd | - | |
| 3rd Br 3rd | 3.00 x 3.93 | |
| Rec Bsmt | 3.22 x 7.55 | |
| Br Bsmt | 3.63 x 2.26 | |
| Br Bsmt | 2.74 x 3.30 |
| XXXXXXXX | XXX XX, XXXX |
XXXXXX XXX XXXX |
$X,XXX |
| XXX XX, XXXX |
XXXXXX XXX XXXX |
$X,XXX | |
| XXXXXXXX | XXX XX, XXXX |
XXXX XXX XXXX |
$X,XXX,XXX |
| XXX XX, XXXX |
XXXXXX XXX XXXX |
$XXX,XXX | |
| XXXXXXXX | XXX XX, XXXX |
XXXX XXX XXXX |
$XXX,XXX |
| XXX XX, XXXX |
XXXXXX XXX XXXX |
$XXX,XXX | |
| XXXXXXXX | XXX XX, XXXX |
XXXX XXX XXXX |
$XXX,XXX |
| XXX XX, XXXX |
XXXXXX XXX XXXX |
$XXX,XXX | |
| XXXXXXXX | XXX XX, XXXX |
XXXXXXX XXX XXXX |
|
| XXX XX, XXXX |
XXXXXX XXX XXXX |
$XXX,XXX | |
| XXXXXXXX | XXX XX, XXXX |
XXXXXXX XXX XXXX |
|
| XXX XX, XXXX |
XXXXXX XXX XXXX |
$XXX,XXX |
| XXXXXXXX XXXXXX | XXX XX, XXXX | $3,400 XXX XXXX |
| XXXXXXXX XXXXXX | XXX XX, XXXX | $3,400 XXX XXXX |
| XXXXXXXX XXXX | XXX XX, XXXX | $1,080,000 XXX XXXX |
| XXXXXXXX XXXXXX | XXX XX, XXXX | $799,000 XXX XXXX |
| XXXXXXXX XXXX | XXX XX, XXXX | $595,000 XXX XXXX |
| XXXXXXXX XXXXXX | XXX XX, XXXX | $599,900 XXX XXXX |
| XXXXXXXX XXXX | XXX XX, XXXX | $605,000 XXX XXXX |
| XXXXXXXX XXXXXX | XXX XX, XXXX | $635,000 XXX XXXX |
| XXXXXXXX XXXXXXX | XXX XX, XXXX | XXX XXXX |
| XXXXXXXX XXXXXX | XXX XX, XXXX | $635,000 XXX XXXX |
| XXXXXXXX XXXXXXX | XXX XX, XXXX | XXX XXXX |
| XXXXXXXX XXXXXX | XXX XX, XXXX | $588,800 XXX XXXX |
Somewhat Walkable
- Some errands can be accomplished on foot.
Good Transit
- Some errands can be accomplished by public transportation.
Somewhat Bikeable
- Most errands require a car.

William Armstrong Public School
Elementary: PublicSt Kateri Tekakwitha Catholic Elementary School
Elementary: CatholicSt Joseph Catholic Elementary School
Elementary: CatholicReesor Park Public School
Elementary: PublicCornell Village Public School
Elementary: PublicLegacy Public School
Elementary: PublicBill Hogarth Secondary School
Secondary: PublicFather Michael McGivney Catholic Academy High School
Secondary: CatholicMiddlefield Collegiate Institute
Secondary: PublicSt Brother André Catholic High School
Secondary: CatholicMarkham District High School
Secondary: PublicBur Oak Secondary School
Secondary: Public

