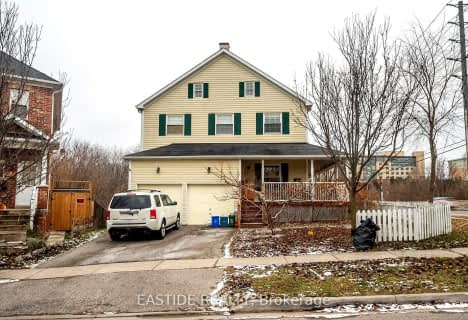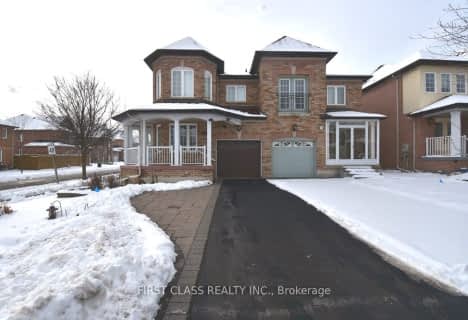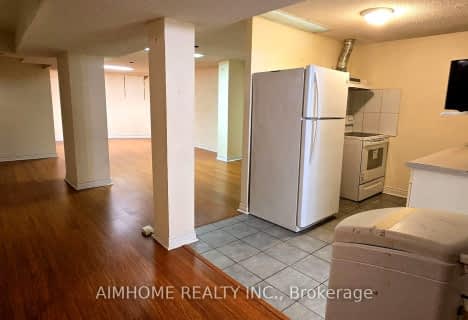
St John XXIII Catholic Elementary School
Elementary: Catholic
0.29 km
Unionville Public School
Elementary: Public
1.39 km
Parkview Public School
Elementary: Public
1.05 km
Coledale Public School
Elementary: Public
1.36 km
William Berczy Public School
Elementary: Public
0.56 km
St Justin Martyr Catholic Elementary School
Elementary: Catholic
1.32 km
Milliken Mills High School
Secondary: Public
3.67 km
St Augustine Catholic High School
Secondary: Catholic
2.64 km
Markville Secondary School
Secondary: Public
3.24 km
Bill Crothers Secondary School
Secondary: Public
1.65 km
Unionville High School
Secondary: Public
1.20 km
Pierre Elliott Trudeau High School
Secondary: Public
2.79 km







