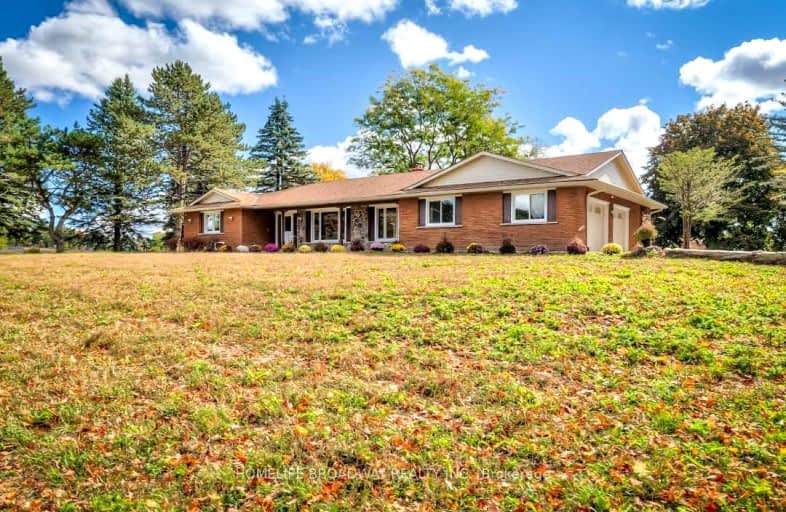Car-Dependent
- Almost all errands require a car.
Some Transit
- Most errands require a car.
Somewhat Bikeable
- Most errands require a car.

ÉÉC Pape-François
Elementary: CatholicSt Mark Catholic Elementary School
Elementary: CatholicOscar Peterson Public School
Elementary: PublicDonald Cousens Public School
Elementary: PublicSt Brendan Catholic School
Elementary: CatholicGlad Park Public School
Elementary: PublicÉSC Pape-François
Secondary: CatholicStouffville District Secondary School
Secondary: PublicMarkville Secondary School
Secondary: PublicSt Brother André Catholic High School
Secondary: CatholicBur Oak Secondary School
Secondary: PublicPierre Elliott Trudeau High School
Secondary: Public-
Bollocks Pub & Kitchen
1076 Hoover Park Drive, Stouffville, ON L4A 0K2 1.44km -
Stouffville Thai Bar & Restaurant
18 Ringwood Drive, Whitchurch-Stouffville, ON L4A 8C1 2.37km -
Stakeout Dining Room & Lounge
5402 Main Street, Stouffville, ON L4A 1H3 2.54km
-
Gong Cha
1076 Hoover Park Drive, Unit 5, Whitchurch-Stouffville, ON L4A 0K2 1.46km -
Tim Hortons
1030 Hoover Park Ave, Stouffville, ON L4A 0K2 1.65km -
Velvet Sunrise Coffee Roasters
100 Ringwood Drive, Unit 8, Stouffville, ON L4A 1A9 2.28km
-
GoodLife Fitness
5775 Main Street, Whitchurch-Stouffville, ON L4A 4R2 2.87km -
Cristini Athletics - CrossFit Markham
9833 Markham Road, Unit 10, Markham, ON L3P 3J3 4.4km -
Anytime Fitness
12287 10th Line Rd, Stouffville, ON L4A6B6 5.45km
-
Rexall Drugstore
5779 Main Street, Stouffville, ON L4A 4R2 3km -
Shoppers Drug Mart
5710 Main St, Unit 3, Stouffville, ON L4A 8A9 3.04km -
Pharmasave
208-5892 Main Street, Stouffville, ON L4A 2S8 3.38km
-
A&W
1078 Hoover Park Drive, Whitchurch-Stouffville, ON L4A 0K2 1.28km -
McDonald's
1050 Hoover Park Drive, Stouffville, ON L4A 0G9 1.42km -
Bollocks Pub & Kitchen
1076 Hoover Park Drive, Stouffville, ON L4A 0K2 1.44km
-
SmartCentres Stouffville
1050 Hoover Park Drive, Stouffville, ON L4A 0G9 1.56km -
East End Corners
12277 Main Street, Whitchurch-Stouffville, ON L4A 0Y1 5.49km -
Berczy Village Shopping Centre
10 Bur Oak Ave, Markham, ON L6C 0A2 6.66km
-
Metro
5612 Main Street, Stouffville, ON L4A 8B7 2.83km -
Steve & Liz's No Frills
5710 Main Street, Stouffville, ON L4A 8A9 3.08km -
Longo's
5773 Main Street, Whitchurch-Stouffville, ON L4A 2T1 3.09km
-
LCBO
5710 Main Street, Whitchurch-Stouffville, ON L4A 8A9 3.13km -
LCBO
9720 Markham Road, Markham, ON L6E 0H8 4.75km -
LCBO
219 Markham Road, Markham, ON L3P 1Y5 6.97km
-
Stouffville Toyota
1288 Millard Street, Stouffville, ON L4A 0W7 2.78km -
Shell
5842 Main Street, Whitchurch-Stouffville, ON L4A 2S8 3.24km -
Ultramar
10 Norman Jones Place, Stouffville, ON L4A 7X5 3.43km
-
Cineplex Cinemas Markham and VIP
179 Enterprise Boulevard, Suite 169, Markham, ON L6G 0E7 11.04km -
York Cinemas
115 York Blvd, Richmond Hill, ON L4B 3B4 13.21km -
Imagine Cinemas
10909 Yonge Street, Unit 33, Richmond Hill, ON L4C 3E3 13.74km
-
Whitchurch-Stouffville Public Library
2 Park Drive, Stouffville, ON L4A 4K1 4.11km -
Angus Glen Public Library
3990 Major Mackenzie Drive East, Markham, ON L6C 1P8 6.95km -
Markham Public Library - Cornell
3201 Bur Oak Avenue, Markham, ON L6B 1E3 7.76km
-
Markham Stouffville Hospital
381 Church Street, Markham, ON L3P 7P3 7.76km -
MD Connected
5612 Main Street, Metro, Whitchurch-Stouffville, ON L4A 8B7 2.83km -
Orchid Medical Centre
6212 Main Street, Suite 202, Whitchurch-Stouffville, ON L4A 2S5 4.08km
