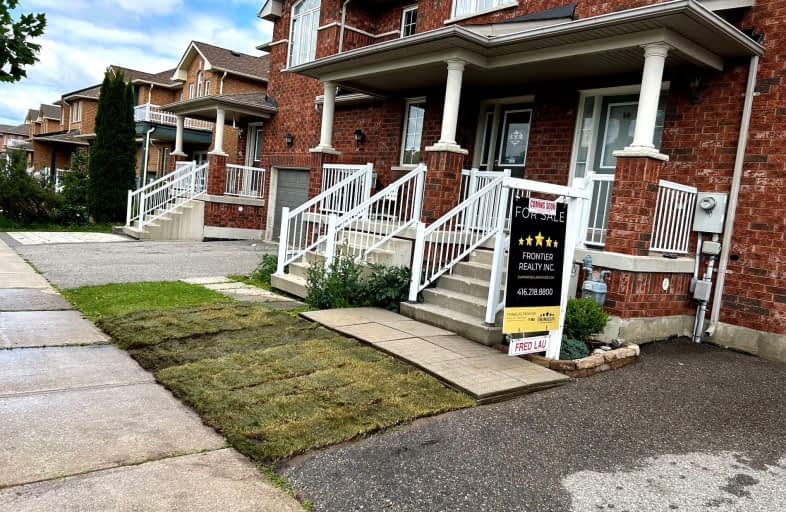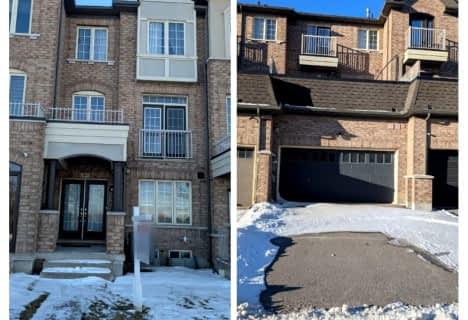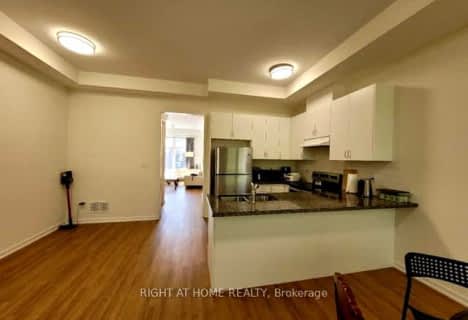Somewhat Walkable
- Some errands can be accomplished on foot.
60
/100
Some Transit
- Most errands require a car.
48
/100
Bikeable
- Some errands can be accomplished on bike.
53
/100

Fred Varley Public School
Elementary: Public
0.84 km
All Saints Catholic Elementary School
Elementary: Catholic
1.06 km
San Lorenzo Ruiz Catholic Elementary School
Elementary: Catholic
0.94 km
John McCrae Public School
Elementary: Public
0.85 km
Castlemore Elementary Public School
Elementary: Public
0.78 km
Stonebridge Public School
Elementary: Public
0.61 km
Markville Secondary School
Secondary: Public
2.12 km
St Brother André Catholic High School
Secondary: Catholic
2.84 km
Bill Crothers Secondary School
Secondary: Public
4.39 km
Markham District High School
Secondary: Public
3.89 km
Bur Oak Secondary School
Secondary: Public
1.25 km
Pierre Elliott Trudeau High School
Secondary: Public
1.67 km








