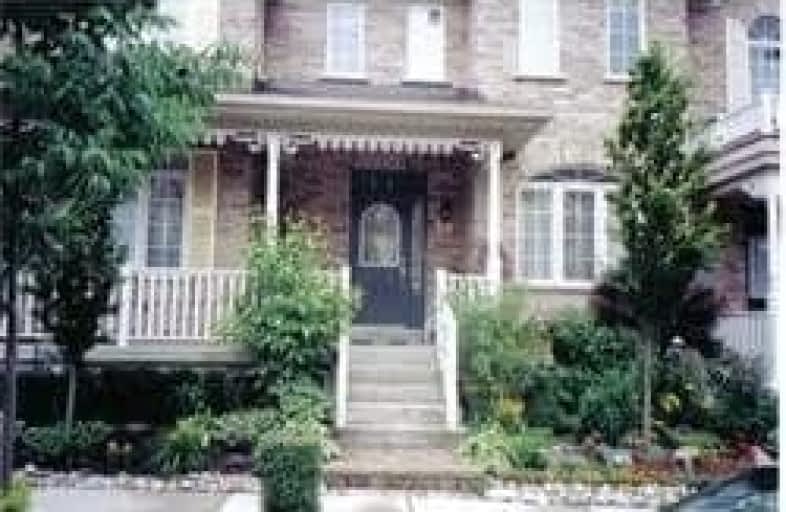
St Matthew Catholic Elementary School
Elementary: Catholic
2.17 km
Unionville Public School
Elementary: Public
1.99 km
All Saints Catholic Elementary School
Elementary: Catholic
1.03 km
Beckett Farm Public School
Elementary: Public
1.17 km
William Berczy Public School
Elementary: Public
2.32 km
Castlemore Elementary Public School
Elementary: Public
1.38 km
St Augustine Catholic High School
Secondary: Catholic
3.64 km
Markville Secondary School
Secondary: Public
2.87 km
Bill Crothers Secondary School
Secondary: Public
3.81 km
Unionville High School
Secondary: Public
3.98 km
Bur Oak Secondary School
Secondary: Public
3.27 km
Pierre Elliott Trudeau High School
Secondary: Public
0.52 km








