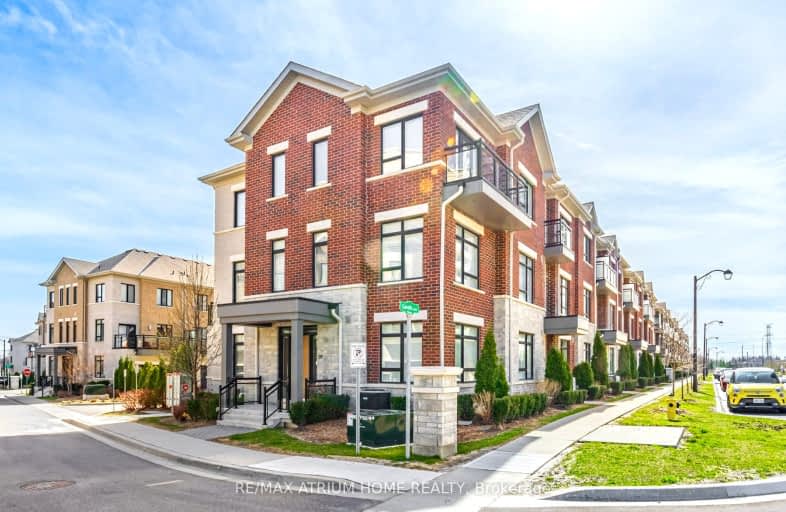Very Walkable
- Most errands can be accomplished on foot.
86
/100
Some Transit
- Most errands require a car.
48
/100
Bikeable
- Some errands can be accomplished on bike.
66
/100

Stornoway Crescent Public School
Elementary: Public
1.72 km
St Rene Goupil-St Luke Catholic Elementary School
Elementary: Catholic
1.91 km
Willowbrook Public School
Elementary: Public
1.28 km
Christ the King Catholic Elementary School
Elementary: Catholic
1.92 km
Adrienne Clarkson Public School
Elementary: Public
0.84 km
Doncrest Public School
Elementary: Public
1.43 km
St. Joseph Morrow Park Catholic Secondary School
Secondary: Catholic
4.86 km
Thornlea Secondary School
Secondary: Public
1.35 km
Brebeuf College School
Secondary: Catholic
4.34 km
Thornhill Secondary School
Secondary: Public
3.90 km
St Robert Catholic High School
Secondary: Catholic
1.43 km
Bayview Secondary School
Secondary: Public
4.48 km
-
Green Lane Park
16 Thorne Lane, Markham ON L3T 5K5 2.06km -
Bayview Glen Park
Markham ON 3.21km -
Ritter Park
Richmond Hill ON 3.84km
-
BMO Bank of Montreal
550 Hwy 7 E (in Times Square), Richmond Hill ON L4B 3Z4 1.07km -
TD Bank Financial Group
550 Hwy 7 E (at Times Square), Richmond Hill ON L4B 3Z4 1.1km -
RBC Royal Bank
365 High Tech Rd (at Bayview Ave.), Richmond Hill ON L4B 4V9 1.22km


