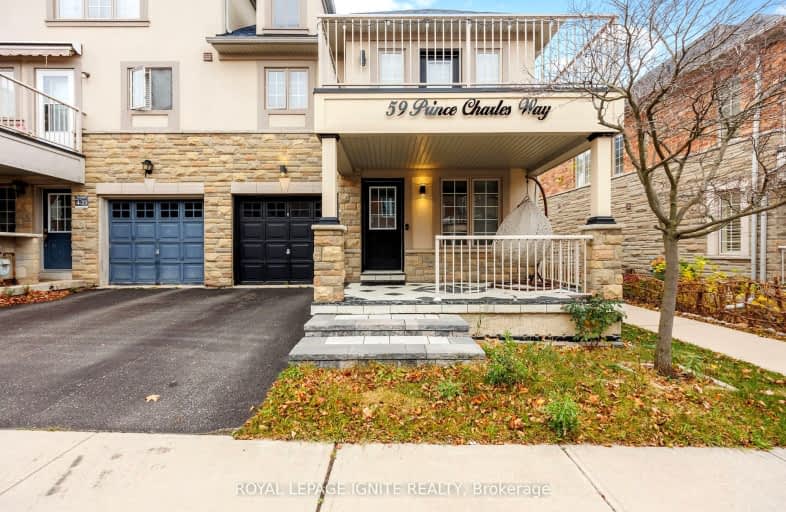Somewhat Walkable
- Some errands can be accomplished on foot.
Some Transit
- Most errands require a car.
Bikeable
- Some errands can be accomplished on bike.

Fred Varley Public School
Elementary: PublicAll Saints Catholic Elementary School
Elementary: CatholicSan Lorenzo Ruiz Catholic Elementary School
Elementary: CatholicJohn McCrae Public School
Elementary: PublicCastlemore Elementary Public School
Elementary: PublicStonebridge Public School
Elementary: PublicMarkville Secondary School
Secondary: PublicSt Brother André Catholic High School
Secondary: CatholicBill Crothers Secondary School
Secondary: PublicMarkham District High School
Secondary: PublicBur Oak Secondary School
Secondary: PublicPierre Elliott Trudeau High School
Secondary: Public-
Monarch Park
Ontario 2.83km -
Toogood Pond
Carlton Rd (near Main St.), Unionville ON L3R 4J8 3.6km -
Milne Dam Conservation Park
Hwy 407 (btwn McCowan & Markham Rd.), Markham ON L3P 1G6 4.2km
-
TD Bank Financial Group
4630 Hwy 7 (at Kennedy Rd.), Unionville ON L3R 1M5 4.14km -
RBC Royal Bank
4261 Hwy 7 E (at Village Pkwy.), Markham ON L3R 9W6 5.26km -
TD Bank Financial Group
2890 Major MacKenzie Dr E, Markham ON L6C 0G6 6.55km
- 3 bath
- 3 bed
- 1500 sqft
24 William Shearn Crescent, Markham, Ontario • L6C 3J4 • Angus Glen
- 3 bath
- 3 bed
- 1500 sqft
4285 Major Mackenzie Drive East, Markham, Ontario • L6C 3L5 • Angus Glen
- 4 bath
- 3 bed
- 2000 sqft
54 Harvey Bunker Crescent, Markham, Ontario • L6C 3K4 • Angus Glen














