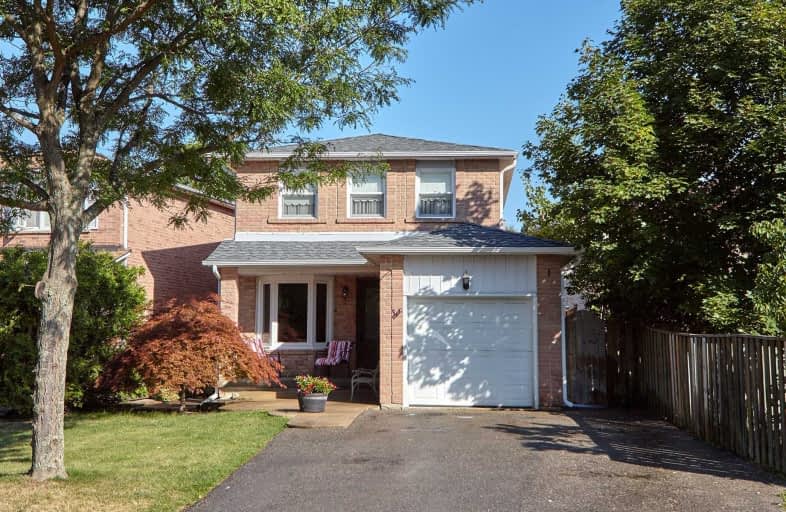
E T Crowle Public School
Elementary: Public
1.19 km
Ramer Wood Public School
Elementary: Public
1.02 km
James Robinson Public School
Elementary: Public
0.76 km
St Patrick Catholic Elementary School
Elementary: Catholic
1.45 km
Franklin Street Public School
Elementary: Public
0.58 km
St Joseph Catholic Elementary School
Elementary: Catholic
0.92 km
Father Michael McGivney Catholic Academy High School
Secondary: Catholic
3.77 km
Markville Secondary School
Secondary: Public
2.01 km
Middlefield Collegiate Institute
Secondary: Public
3.88 km
St Brother André Catholic High School
Secondary: Catholic
1.32 km
Markham District High School
Secondary: Public
1.17 km
Bur Oak Secondary School
Secondary: Public
1.99 km






