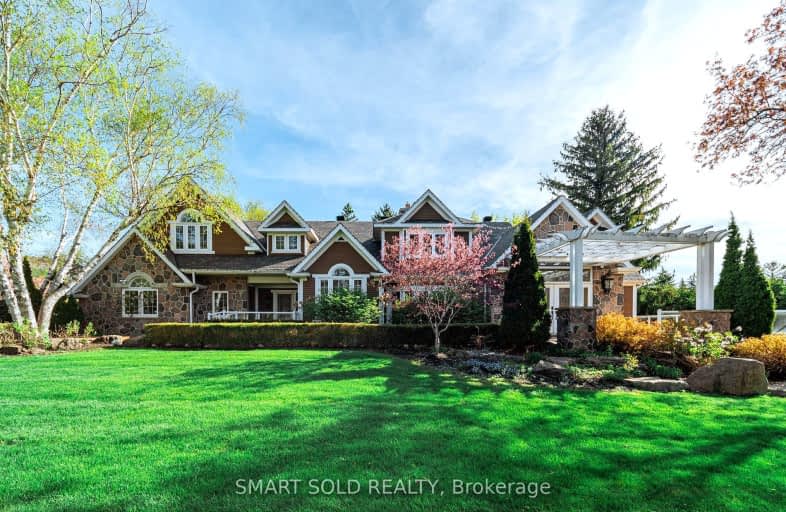Car-Dependent
- Almost all errands require a car.
3
/100
Some Transit
- Most errands require a car.
43
/100
Somewhat Bikeable
- Most errands require a car.
47
/100

Ashton Meadows Public School
Elementary: Public
1.91 km
St Monica Catholic Elementary School
Elementary: Catholic
1.50 km
Buttonville Public School
Elementary: Public
2.59 km
Coledale Public School
Elementary: Public
2.52 km
Lincoln Alexander Public School
Elementary: Public
2.10 km
St Justin Martyr Catholic Elementary School
Elementary: Catholic
2.16 km
St Augustine Catholic High School
Secondary: Catholic
1.62 km
Richmond Green Secondary School
Secondary: Public
4.49 km
Markville Secondary School
Secondary: Public
4.71 km
Bill Crothers Secondary School
Secondary: Public
4.34 km
Unionville High School
Secondary: Public
3.27 km
Pierre Elliott Trudeau High School
Secondary: Public
2.69 km
-
Toogood Pond
Carlton Rd (near Main St.), Unionville ON L3R 4J8 3.17km -
Ritter Park
Richmond Hill ON 4.24km -
Devonsleigh Playground
117 Devonsleigh Blvd, Richmond Hill ON L4S 1G2 7.21km
-
TD Bank Financial Group
2890 Major MacKenzie Dr E, Markham ON L6C 0G6 2.06km -
BMO Bank of Montreal
710 Markland St (at Major Mackenzie Dr E), Markham ON L6C 0G6 2.23km -
TD Bank Financial Group
9970 Kennedy Rd, Markham ON L6C 0M4 2.42km



