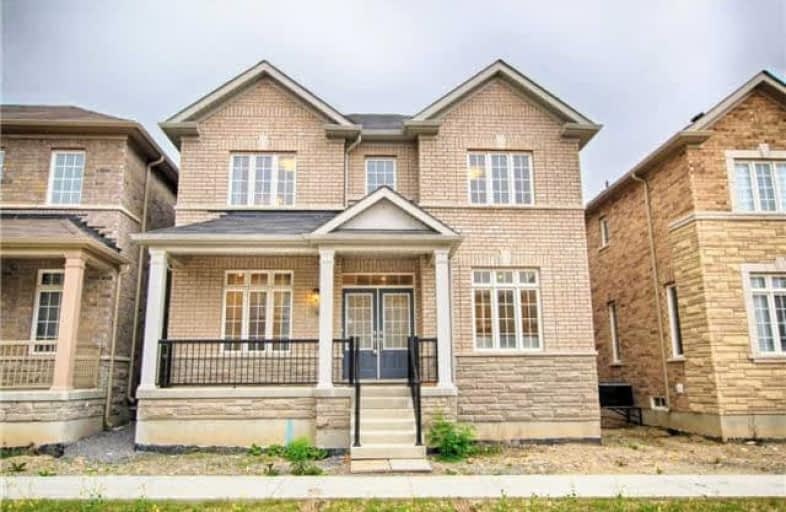Sold on Jul 27, 2018
Note: Property is not currently for sale or for rent.

-
Type: Detached
-
Style: 2-Storey
-
Size: 2500 sqft
-
Lot Size: 11 x 25 Metres
-
Age: 0-5 years
-
Taxes: $5,880 per year
-
Days on Site: 15 Days
-
Added: Sep 07, 2019 (2 weeks on market)
-
Updated:
-
Last Checked: 2 months ago
-
MLS®#: N4190115
-
Listed By: Century 21 leading edge realty inc., brokerage
Live In This Fast Growing Communities In Markham Cornell. Only 1 Year New Detached Home Built By Forest Hill Homes. Approx 3000 Sqft Loads Of Upgrades. 5th Bedrm On Ground Floor With 4 Pc Ensuite. Stone/Brick Exterior, 9' Smooth Ceilings, Pot Lights, Stain Hardwood Flooring/Stair Case W/Iron Pickets. Granite Kitchen Counter Top, Center Island. Full Stainless Steel Kitchen Appliances.Steps To Schools, Parks, Woods & Public Transit.
Extras
All Elf, Stainless Steel Fridge, Stove, Dishwasher, Washer/Dryer, Window Coverings, A/C. Optional 5th Bedroom On Main Flr With 4 Piece Ensuite. All Led Pot Lights. 2 Separate Entrance To Basement For Potential In Laws Or Rental.
Property Details
Facts for 6 Bloom Street, Markham
Status
Days on Market: 15
Last Status: Sold
Sold Date: Jul 27, 2018
Closed Date: Aug 28, 2018
Expiry Date: Dec 31, 2018
Sold Price: $1,146,000
Unavailable Date: Jul 27, 2018
Input Date: Jul 12, 2018
Property
Status: Sale
Property Type: Detached
Style: 2-Storey
Size (sq ft): 2500
Age: 0-5
Area: Markham
Community: Cornell
Availability Date: Immediate
Inside
Bedrooms: 5
Bathrooms: 4
Kitchens: 1
Rooms: 9
Den/Family Room: Yes
Air Conditioning: Central Air
Fireplace: Yes
Laundry Level: Main
Washrooms: 4
Building
Basement: Unfinished
Heat Type: Forced Air
Heat Source: Gas
Exterior: Brick
Water Supply: Municipal
Special Designation: Unknown
Parking
Driveway: Pvt Double
Garage Spaces: 2
Garage Type: Attached
Covered Parking Spaces: 1
Total Parking Spaces: 3
Fees
Tax Year: 2018
Tax Legal Description: Plan 65M4364
Taxes: $5,880
Land
Cross Street: Hwy 7 & Donald Couse
Municipality District: Markham
Fronting On: South
Pool: None
Sewer: Sewers
Lot Depth: 25 Metres
Lot Frontage: 11 Metres
Rooms
Room details for 6 Bloom Street, Markham
| Type | Dimensions | Description |
|---|---|---|
| Dining Main | 3.05 x 5.79 | Combined W/Living, Hardwood Floor, Pot Lights |
| Living Main | 2.74 x 3.05 | Combined W/Dining, Hardwood Floor, Pot Lights |
| Kitchen Main | 3.66 x 3.05 | Centre Island, Granite Counter, Stainless Steel Appl |
| Breakfast Main | 3.66 x 3.05 | Ceramic Floor, Combined W/Kitchen, Pot Lights |
| Family Main | 4.88 x 4.28 | Fireplace, Hardwood Floor, Pot Lights |
| Master 2nd | 3.66 x 5.49 | W/I Closet, Broadloom, 5 Pc Ensuite |
| 2nd Br 2nd | 3.96 x 3.96 | Large Closet, Broadloom, Semi Ensuite |
| 3rd Br 2nd | 3.66 x 4.27 | Large Closet, Broadloom, Semi Ensuite |
| 4th Br 2nd | 3.96 x 3.35 | Large Closet, Broadloom, 4 Pc Ensuite |
| 5th Br Main | 2.90 x 3.20 | Window, Hardwood Floor, 4 Pc Ensuite |
| XXXXXXXX | XXX XX, XXXX |
XXXX XXX XXXX |
$X,XXX,XXX |
| XXX XX, XXXX |
XXXXXX XXX XXXX |
$X,XXX,XXX | |
| XXXXXXXX | XXX XX, XXXX |
XXXXXXX XXX XXXX |
|
| XXX XX, XXXX |
XXXXXX XXX XXXX |
$X,XXX,XXX | |
| XXXXXXXX | XXX XX, XXXX |
XXXXXXX XXX XXXX |
|
| XXX XX, XXXX |
XXXXXX XXX XXXX |
$X,XXX,XXX | |
| XXXXXXXX | XXX XX, XXXX |
XXXXXXXX XXX XXXX |
|
| XXX XX, XXXX |
XXXXXX XXX XXXX |
$X,XXX,XXX |
| XXXXXXXX XXXX | XXX XX, XXXX | $1,146,000 XXX XXXX |
| XXXXXXXX XXXXXX | XXX XX, XXXX | $1,168,000 XXX XXXX |
| XXXXXXXX XXXXXXX | XXX XX, XXXX | XXX XXXX |
| XXXXXXXX XXXXXX | XXX XX, XXXX | $1,238,000 XXX XXXX |
| XXXXXXXX XXXXXXX | XXX XX, XXXX | XXX XXXX |
| XXXXXXXX XXXXXX | XXX XX, XXXX | $1,238,000 XXX XXXX |
| XXXXXXXX XXXXXXXX | XXX XX, XXXX | XXX XXXX |
| XXXXXXXX XXXXXX | XXX XX, XXXX | $1,398,000 XXX XXXX |

St Kateri Tekakwitha Catholic Elementary School
Elementary: CatholicReesor Park Public School
Elementary: PublicLittle Rouge Public School
Elementary: PublicGreensborough Public School
Elementary: PublicCornell Village Public School
Elementary: PublicBlack Walnut Public School
Elementary: PublicBill Hogarth Secondary School
Secondary: PublicMarkville Secondary School
Secondary: PublicMiddlefield Collegiate Institute
Secondary: PublicSt Brother André Catholic High School
Secondary: CatholicMarkham District High School
Secondary: PublicBur Oak Secondary School
Secondary: Public- 5 bath
- 6 bed
- 3000 sqft



