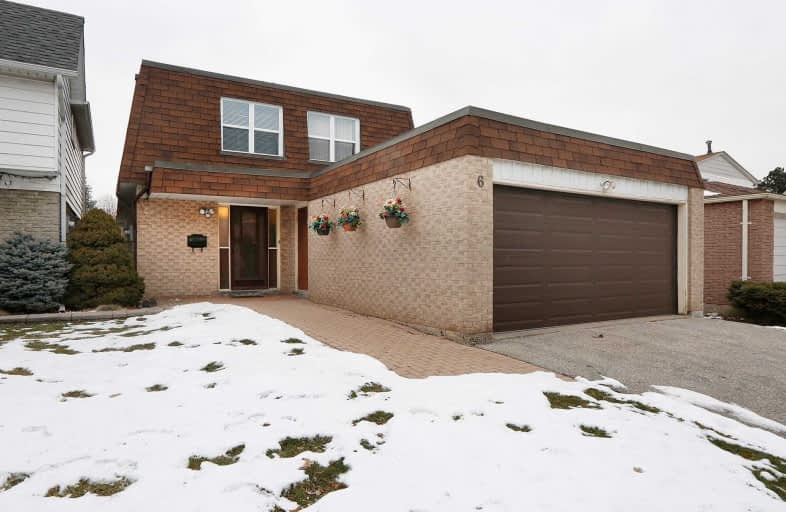
Holy Redeemer Catholic School
Elementary: Catholic
1.10 km
Highland Middle School
Elementary: Public
1.23 km
German Mills Public School
Elementary: Public
0.51 km
Arbor Glen Public School
Elementary: Public
0.96 km
St Michael Catholic Academy
Elementary: Catholic
0.52 km
Cliffwood Public School
Elementary: Public
1.21 km
North East Year Round Alternative Centre
Secondary: Public
3.96 km
Msgr Fraser College (Northeast)
Secondary: Catholic
1.10 km
St. Joseph Morrow Park Catholic Secondary School
Secondary: Catholic
3.51 km
Georges Vanier Secondary School
Secondary: Public
3.84 km
A Y Jackson Secondary School
Secondary: Public
1.40 km
St Robert Catholic High School
Secondary: Catholic
2.44 km







