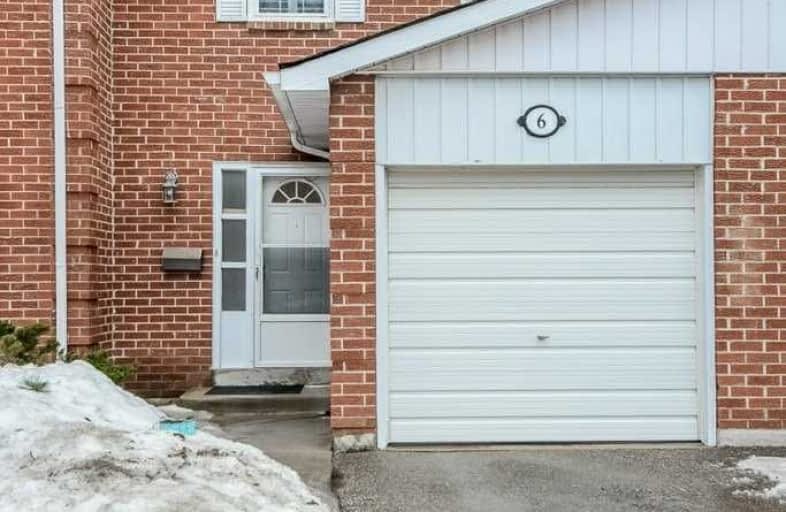
St Rene Goupil-St Luke Catholic Elementary School
Elementary: Catholic
0.99 km
Johnsview Village Public School
Elementary: Public
0.13 km
Bayview Fairways Public School
Elementary: Public
1.10 km
Willowbrook Public School
Elementary: Public
1.19 km
E J Sand Public School
Elementary: Public
1.45 km
Bayview Glen Public School
Elementary: Public
0.94 km
St. Joseph Morrow Park Catholic Secondary School
Secondary: Catholic
2.41 km
Thornlea Secondary School
Secondary: Public
1.33 km
A Y Jackson Secondary School
Secondary: Public
2.85 km
Brebeuf College School
Secondary: Catholic
1.90 km
Thornhill Secondary School
Secondary: Public
2.04 km
St Robert Catholic High School
Secondary: Catholic
2.29 km



