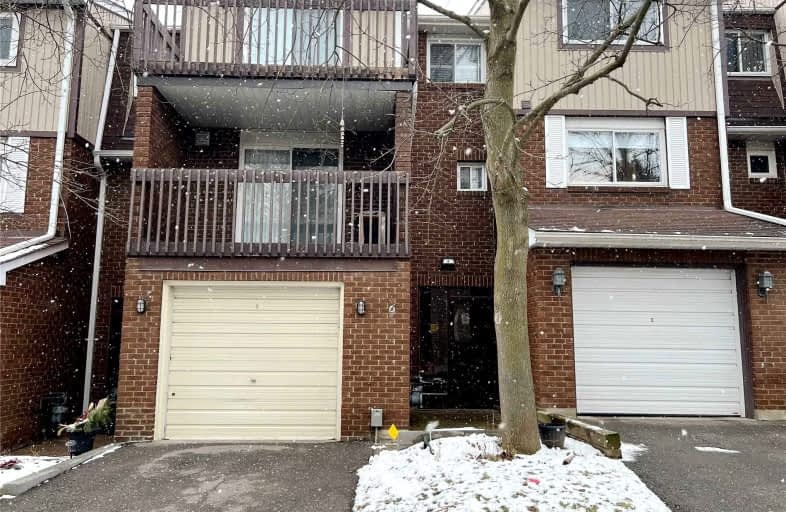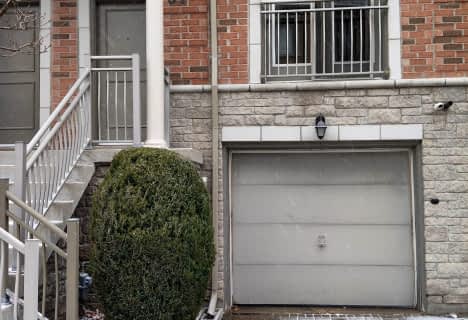Car-Dependent
- Most errands require a car.
Some Transit
- Most errands require a car.
Somewhat Bikeable
- Most errands require a car.

Stornoway Crescent Public School
Elementary: PublicJohnsview Village Public School
Elementary: PublicSt Anthony Catholic Elementary School
Elementary: CatholicWillowbrook Public School
Elementary: PublicWoodland Public School
Elementary: PublicBaythorn Public School
Elementary: PublicSt. Joseph Morrow Park Catholic Secondary School
Secondary: CatholicThornlea Secondary School
Secondary: PublicBrebeuf College School
Secondary: CatholicLangstaff Secondary School
Secondary: PublicThornhill Secondary School
Secondary: PublicSt Robert Catholic High School
Secondary: Catholic-
Green Lane Park
16 Thorne Lane, Markham ON L3T 5K5 1.67km -
Dr. James Langstaff Park
155 Red Maple Rd, Richmond Hill ON L4B 4P9 2.32km -
Conacher Park
Conacher Dr & Newton Ave, Ontario 3.54km
-
RBC Royal Bank
365 High Tech Rd (at Bayview Ave.), Richmond Hill ON L4B 4V9 1.93km -
CIBC
300 W Beaver Creek Rd (at Highway 7), Richmond Hill ON L4B 3B1 2.33km -
TD Bank Financial Group
9019 Bayview Ave, Richmond Hill ON L4B 3M6 2.59km
- 2 bath
- 3 bed
- 1200 sqft
TH9-370H Red Maple Road, Richmond Hill, Ontario • L4C 5T4 • Langstaff
- 3 bath
- 3 bed
- 1400 sqft
356-312 John Street, Markham, Ontario • L3T 0B1 • Aileen-Willowbrook
- 3 bath
- 3 bed
- 1600 sqft
113A-18 Clark Avenue West, Vaughan, Ontario • L4J 8H1 • Crestwood-Springfarm-Yorkhill













