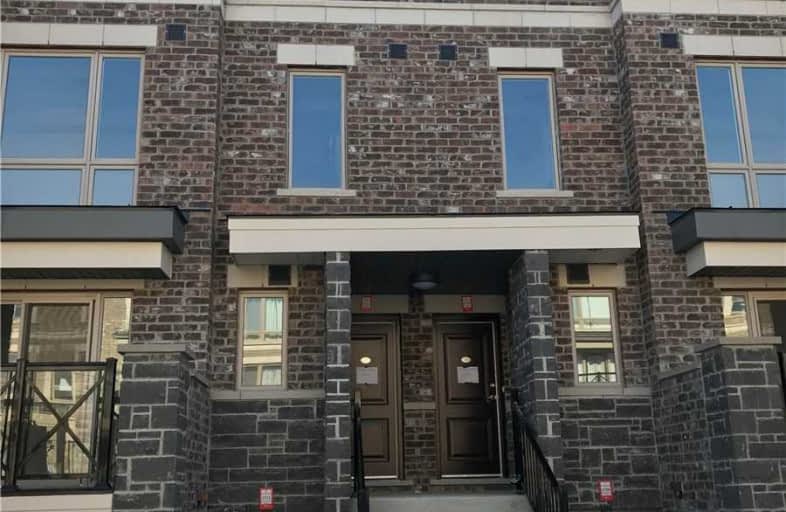
William Armstrong Public School
Elementary: Public
1.52 km
Boxwood Public School
Elementary: Public
2.08 km
Sir Richard W Scott Catholic Elementary School
Elementary: Catholic
2.03 km
Cornell Village Public School
Elementary: Public
2.62 km
Legacy Public School
Elementary: Public
0.81 km
David Suzuki Public School
Elementary: Public
1.27 km
Bill Hogarth Secondary School
Secondary: Public
2.72 km
Father Michael McGivney Catholic Academy High School
Secondary: Catholic
4.75 km
Middlefield Collegiate Institute
Secondary: Public
4.15 km
St Brother André Catholic High School
Secondary: Catholic
3.84 km
Markham District High School
Secondary: Public
2.42 km
Bur Oak Secondary School
Secondary: Public
5.33 km
More about this building
View 2 Gable Hurst Way, Markham


