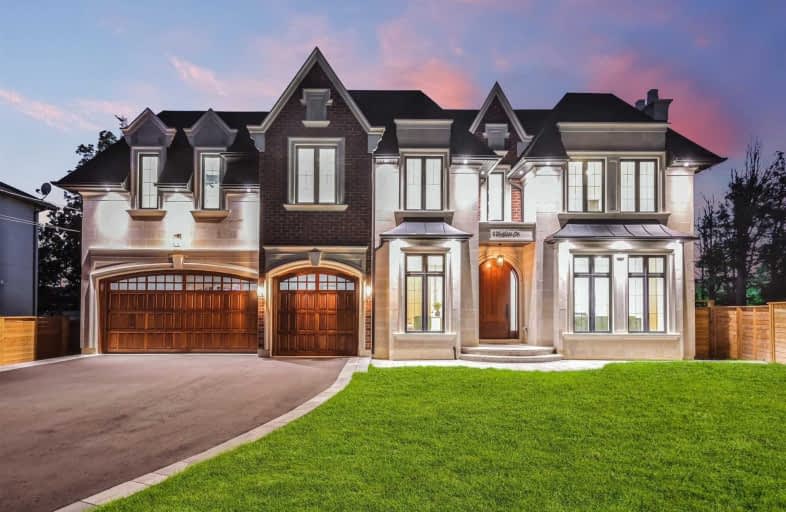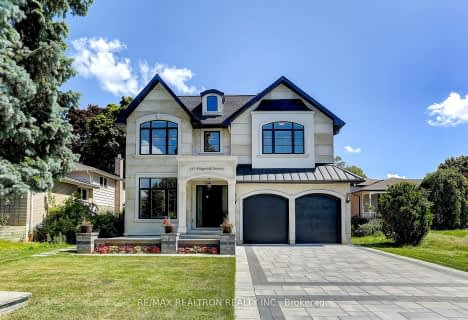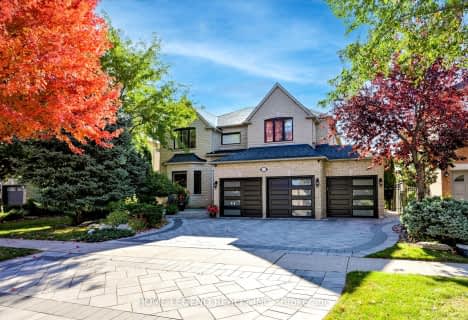
Ashton Meadows Public School
Elementary: PublicÉÉC Sainte-Marguerite-Bourgeoys-Markham
Elementary: CatholicSt Monica Catholic Elementary School
Elementary: CatholicButtonville Public School
Elementary: PublicColedale Public School
Elementary: PublicSt Justin Martyr Catholic Elementary School
Elementary: CatholicMsgr Fraser College (Northeast)
Secondary: CatholicA Y Jackson Secondary School
Secondary: PublicSt Augustine Catholic High School
Secondary: CatholicBill Crothers Secondary School
Secondary: PublicSt Robert Catholic High School
Secondary: CatholicUnionville High School
Secondary: Public- 6 bath
- 5 bed
- 5000 sqft
119 Boake Trail, Richmond Hill, Ontario • L4B 4B7 • Bayview Hill
- 6 bath
- 4 bed
- 3500 sqft
61 Graydon Crescent, Richmond Hill, Ontario • L4B 3V9 • Bayview Hill










