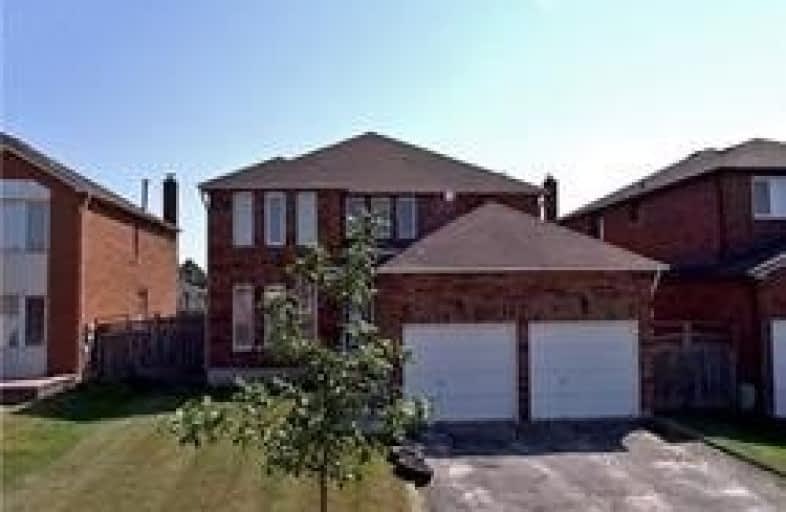
St Vincent de Paul Catholic Elementary School
Elementary: Catholic
0.72 km
Ellen Fairclough Public School
Elementary: Public
1.33 km
Markham Gateway Public School
Elementary: Public
0.89 km
Parkland Public School
Elementary: Public
0.34 km
Coppard Glen Public School
Elementary: Public
1.40 km
Armadale Public School
Elementary: Public
0.95 km
Delphi Secondary Alternative School
Secondary: Public
4.33 km
Msgr Fraser-Midland
Secondary: Catholic
4.46 km
Francis Libermann Catholic High School
Secondary: Catholic
3.53 km
Father Michael McGivney Catholic Academy High School
Secondary: Catholic
1.99 km
Albert Campbell Collegiate Institute
Secondary: Public
3.22 km
Middlefield Collegiate Institute
Secondary: Public
1.29 km







