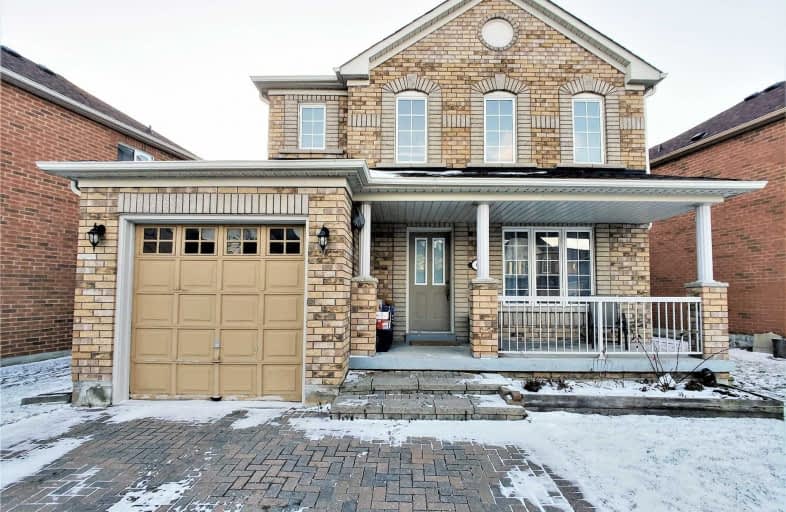
E T Crowle Public School
Elementary: Public
0.95 km
St Kateri Tekakwitha Catholic Elementary School
Elementary: Catholic
1.36 km
Greensborough Public School
Elementary: Public
1.19 km
Sam Chapman Public School
Elementary: Public
1.24 km
St Julia Billiart Catholic Elementary School
Elementary: Catholic
0.63 km
Mount Joy Public School
Elementary: Public
0.37 km
Bill Hogarth Secondary School
Secondary: Public
2.42 km
Markville Secondary School
Secondary: Public
3.43 km
Middlefield Collegiate Institute
Secondary: Public
5.82 km
St Brother André Catholic High School
Secondary: Catholic
0.67 km
Markham District High School
Secondary: Public
2.21 km
Bur Oak Secondary School
Secondary: Public
1.58 km






