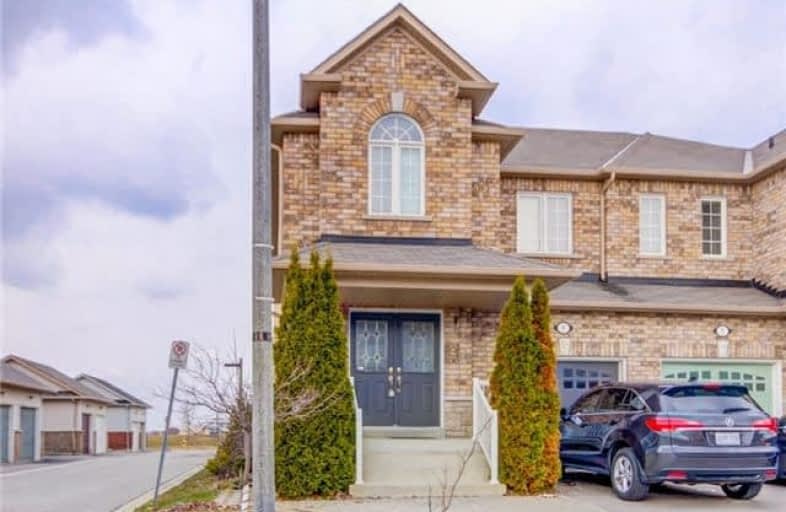
E T Crowle Public School
Elementary: Public
1.35 km
St Kateri Tekakwitha Catholic Elementary School
Elementary: Catholic
1.52 km
Greensborough Public School
Elementary: Public
0.85 km
Sam Chapman Public School
Elementary: Public
0.73 km
St Julia Billiart Catholic Elementary School
Elementary: Catholic
0.14 km
Mount Joy Public School
Elementary: Public
0.28 km
Bill Hogarth Secondary School
Secondary: Public
2.28 km
Markville Secondary School
Secondary: Public
3.96 km
Middlefield Collegiate Institute
Secondary: Public
6.27 km
St Brother André Catholic High School
Secondary: Catholic
1.13 km
Markham District High School
Secondary: Public
2.54 km
Bur Oak Secondary School
Secondary: Public
2.00 km





