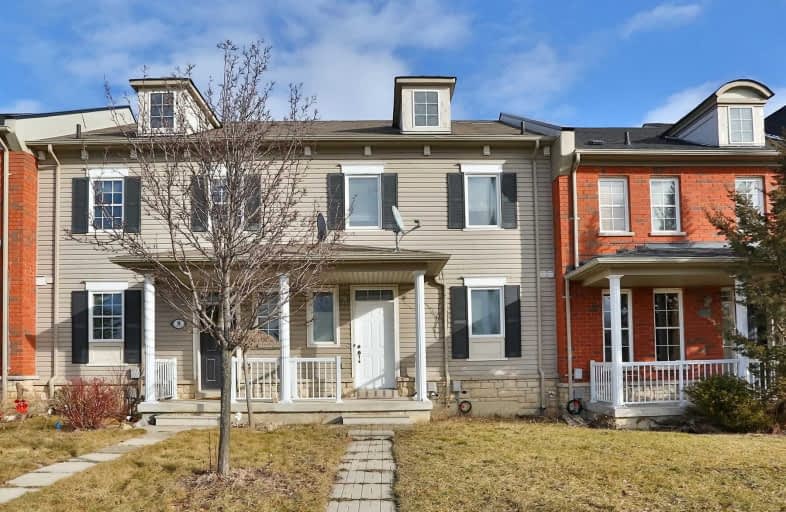Note: Property is not currently for sale or for rent.

-
Type: Att/Row/Twnhouse
-
Style: 2-Storey
-
Lot Size: 19.65 x 100 Feet
-
Age: No Data
-
Taxes: $3,316 per year
-
Days on Site: 4 Days
-
Added: Jan 24, 2021 (4 days on market)
-
Updated:
-
Last Checked: 2 months ago
-
MLS®#: N5093502
-
Listed By: Sutton group-admiral realty inc., brokerage
Beautiful Family Home In Upper Cornell Area. Freehold With Double Garage. Upgraded Large Kitchen With Stainless Steel Appliances And Quartz Countertops. Spacious Living Room Great For Entertaining. Walk Out To Large Backyard. Close To Public Transportation, Hospital, Shopping And Amenities. A Must See!
Extras
S/S Stove And S/S Hood (Purchased In 2020), S/S Fridge, Washer And Dryer, All Elfs (Except Living Room Chandelier), All Window Coverings, Garage Door Opener. Windows (2 Years Old) Except Basement Window.
Property Details
Facts for 6 Pike Lane, Markham
Status
Days on Market: 4
Last Status: Sold
Sold Date: Jan 29, 2021
Closed Date: Apr 15, 2021
Expiry Date: May 25, 2021
Sold Price: $805,000
Unavailable Date: Jan 29, 2021
Input Date: Jan 25, 2021
Prior LSC: Listing with no contract changes
Property
Status: Sale
Property Type: Att/Row/Twnhouse
Style: 2-Storey
Area: Markham
Community: Cornell
Availability Date: 60-90 Days
Inside
Bedrooms: 3
Bathrooms: 2
Kitchens: 1
Rooms: 5
Den/Family Room: No
Air Conditioning: Central Air
Fireplace: No
Washrooms: 2
Building
Basement: Full
Heat Type: Forced Air
Heat Source: Gas
Exterior: Vinyl Siding
Water Supply: Municipal
Special Designation: Unknown
Parking
Driveway: None
Garage Spaces: 2
Garage Type: Detached
Total Parking Spaces: 3
Fees
Tax Year: 2020
Tax Legal Description: Plan 56M 3759 Pt Blk 305
Taxes: $3,316
Land
Cross Street: 9th Line And 16th Av
Municipality District: Markham
Fronting On: West
Pool: None
Sewer: Sewers
Lot Depth: 100 Feet
Lot Frontage: 19.65 Feet
Additional Media
- Virtual Tour: https://www.amyliphotography.com/6pike
Rooms
Room details for 6 Pike Lane, Markham
| Type | Dimensions | Description |
|---|---|---|
| Living Ground | 4.62 x 3.64 | Laminate, Open Concept |
| Kitchen Ground | 4.25 x 3.34 | Ceramic Floor, Stainless Steel Appl |
| Breakfast Ground | 4.62 x 3.64 | Ceramic Floor, Combined W/Living |
| Master 2nd | 4.14 x 4.22 | Laminate, W/I Closet |
| 2nd Br 2nd | 3.03 x 2.49 | Laminate, Closet |
| 3rd Br 2nd | 2.74 x 2.42 | Laminate, Closet |
| XXXXXXXX | XXX XX, XXXX |
XXXX XXX XXXX |
$XXX,XXX |
| XXX XX, XXXX |
XXXXXX XXX XXXX |
$XXX,XXX |
| XXXXXXXX XXXX | XXX XX, XXXX | $805,000 XXX XXXX |
| XXXXXXXX XXXXXX | XXX XX, XXXX | $699,900 XXX XXXX |

St Kateri Tekakwitha Catholic Elementary School
Elementary: CatholicLittle Rouge Public School
Elementary: PublicGreensborough Public School
Elementary: PublicCornell Village Public School
Elementary: PublicSam Chapman Public School
Elementary: PublicSt Julia Billiart Catholic Elementary School
Elementary: CatholicBill Hogarth Secondary School
Secondary: PublicMarkville Secondary School
Secondary: PublicMiddlefield Collegiate Institute
Secondary: PublicSt Brother André Catholic High School
Secondary: CatholicMarkham District High School
Secondary: PublicBur Oak Secondary School
Secondary: Public

