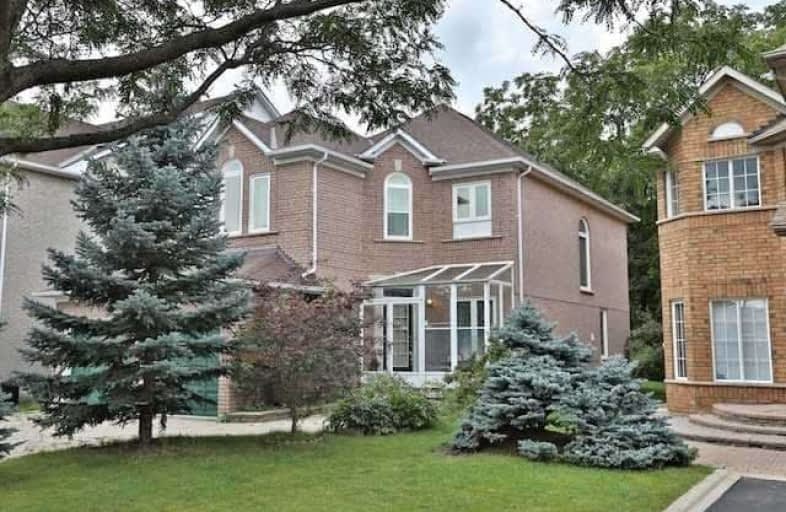
Boxwood Public School
Elementary: Public
0.32 km
Sir Richard W Scott Catholic Elementary School
Elementary: Catholic
0.28 km
Ellen Fairclough Public School
Elementary: Public
1.13 km
Markham Gateway Public School
Elementary: Public
1.57 km
Legacy Public School
Elementary: Public
1.45 km
Cedarwood Public School
Elementary: Public
1.32 km
Bill Hogarth Secondary School
Secondary: Public
4.28 km
Father Michael McGivney Catholic Academy High School
Secondary: Catholic
2.56 km
Markville Secondary School
Secondary: Public
4.06 km
Middlefield Collegiate Institute
Secondary: Public
1.90 km
St Brother André Catholic High School
Secondary: Catholic
4.19 km
Markham District High School
Secondary: Public
2.67 km














