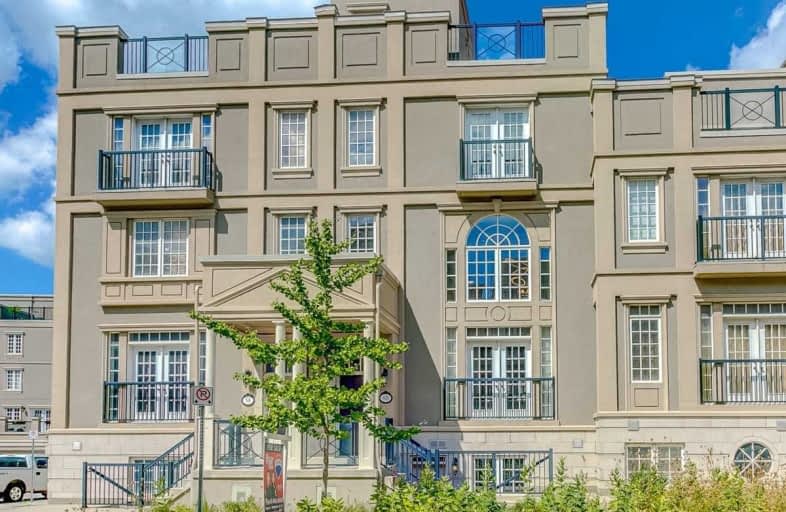Sold on Sep 10, 2020
Note: Property is not currently for sale or for rent.

-
Type: Att/Row/Twnhouse
-
Style: 3-Storey
-
Size: 3000 sqft
-
Lot Size: 23 x 65.62 Feet
-
Age: No Data
-
Taxes: $7,029 per year
-
Days on Site: 8 Days
-
Added: Sep 01, 2020 (1 week on market)
-
Updated:
-
Last Checked: 2 months ago
-
MLS®#: N4894676
-
Listed By: Re/max excel realty ltd., brokerage
Luxurious Living Style Freehold Townhome In The Heart Of Downtown Markham. 5+2 Bedrooms 6 Washrooms, Over 3700 Sqft Of Total Living Space + Huge Roof Top Terrace, 18.8' Grand Ceilings On Main Flr W/Open Concept Dining, Morden Kitchen W/ Large Bf Area & W/O To Balcony. Master W/6 Pc Ensuite & Total 3 Master Ensuite, Income Potential Finished W/U Basement W/1 Bedroom/Kitchen/Bathroom. Close To Top Ranked Schools, Supermarket, Go Station, Viva, Ymca, 407/404....
Extras
S/S: [Fridge, Stove, Oven, Dishwasher, Range Hood], Washer & Dryer, All Existing Light Fixtures, Gdo & Remote. Basement: S/S: [Fridge, Stove, Range Hood], Washer & Dryer.
Property Details
Facts for 60 Lord Durham Road, Markham
Status
Days on Market: 8
Last Status: Sold
Sold Date: Sep 10, 2020
Closed Date: Oct 08, 2020
Expiry Date: Nov 30, 2020
Sold Price: $1,388,000
Unavailable Date: Sep 10, 2020
Input Date: Sep 02, 2020
Prior LSC: Listing with no contract changes
Property
Status: Sale
Property Type: Att/Row/Twnhouse
Style: 3-Storey
Size (sq ft): 3000
Area: Markham
Community: Unionville
Availability Date: 30/60/90Days
Inside
Bedrooms: 5
Bedrooms Plus: 2
Bathrooms: 6
Kitchens: 1
Kitchens Plus: 1
Rooms: 12
Den/Family Room: Yes
Air Conditioning: Central Air
Fireplace: Yes
Washrooms: 6
Building
Basement: Finished
Basement 2: Walk-Up
Heat Type: Forced Air
Heat Source: Other
Exterior: Stucco/Plaster
Water Supply: Municipal
Special Designation: Unknown
Parking
Driveway: Private
Garage Spaces: 2
Garage Type: Attached
Covered Parking Spaces: 1
Total Parking Spaces: 3
Fees
Tax Year: 2020
Tax Legal Description: Plan 65M4060 Pt Blk 7 Rp 65R32203 Part 14
Taxes: $7,029
Land
Cross Street: Warden / Hwy 7
Municipality District: Markham
Fronting On: North
Pool: None
Sewer: Sewers
Lot Depth: 65.62 Feet
Lot Frontage: 23 Feet
Additional Media
- Virtual Tour: http://www.houssmax.ca/vtournb/h4698850
Rooms
Room details for 60 Lord Durham Road, Markham
| Type | Dimensions | Description |
|---|---|---|
| Family Main | 3.62 x 4.93 | Hardwood Floor, Pot Lights, Picture Window |
| Dining Main | 3.62 x 3.87 | Hardwood Floor, Pot Lights, Crown Moulding |
| Breakfast Main | 3.50 x 3.98 | Ceramic Floor, Pot Lights, W/O To Balcony |
| Kitchen Main | 3.14 x 3.96 | Granite Counter, Stainless Steel Appl, Custom Backsplash |
| Master 3rd | 3.63 x 3.85 | 6 Pc Ensuite, Fireplace, Closet |
| 2nd Br 3rd | 3.30 x 3.79 | 4 Pc Bath, Window, Closet |
| 3rd Br 3rd | 3.40 x 3.79 | Closet, Window, Broadloom |
| 4th Br 2nd | 3.20 x 3.20 | 4 Pc Ensuite, Closet, Broadloom |
| 5th Br 2nd | 3.50 x 4.05 | 4 Pc Ensuite, Closet, Broadloom |
| Den 2nd | 2.23 x 2.40 | Hardwood Floor, O/Looks Family, Open Concept |
| Br Bsmt | 3.36 x 3.80 | Wood Floor, Large Window |
| Kitchen Bsmt | 3.43 x 4.65 | Modern Kitchen, Stainless Steel Appl |
| XXXXXXXX | XXX XX, XXXX |
XXXX XXX XXXX |
$X,XXX,XXX |
| XXX XX, XXXX |
XXXXXX XXX XXXX |
$XXX,XXX |
| XXXXXXXX XXXX | XXX XX, XXXX | $1,388,000 XXX XXXX |
| XXXXXXXX XXXXXX | XXX XX, XXXX | $999,000 XXX XXXX |

St John XXIII Catholic Elementary School
Elementary: CatholicUnionville Public School
Elementary: PublicParkview Public School
Elementary: PublicColedale Public School
Elementary: PublicWilliam Berczy Public School
Elementary: PublicSt Justin Martyr Catholic Elementary School
Elementary: CatholicMilliken Mills High School
Secondary: PublicDr Norman Bethune Collegiate Institute
Secondary: PublicSt Augustine Catholic High School
Secondary: CatholicBill Crothers Secondary School
Secondary: PublicUnionville High School
Secondary: PublicPierre Elliott Trudeau High School
Secondary: Public

