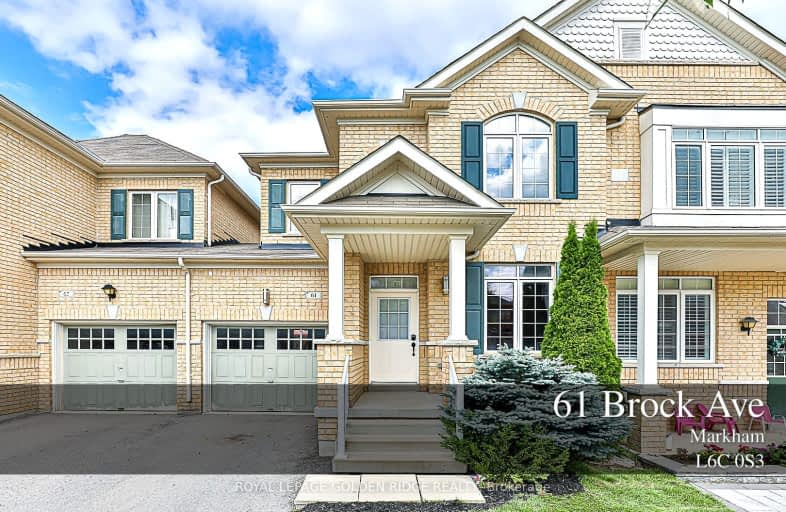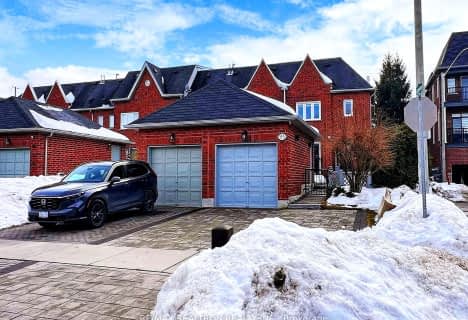Somewhat Walkable
- Some errands can be accomplished on foot.
Some Transit
- Most errands require a car.
Somewhat Bikeable
- Most errands require a car.

St Matthew Catholic Elementary School
Elementary: CatholicUnionville Public School
Elementary: PublicAll Saints Catholic Elementary School
Elementary: CatholicBeckett Farm Public School
Elementary: PublicCastlemore Elementary Public School
Elementary: PublicStonebridge Public School
Elementary: PublicFather Michael McGivney Catholic Academy High School
Secondary: CatholicMarkville Secondary School
Secondary: PublicBill Crothers Secondary School
Secondary: PublicUnionville High School
Secondary: PublicBur Oak Secondary School
Secondary: PublicPierre Elliott Trudeau High School
Secondary: Public- 3 bath
- 3 bed
- 1500 sqft
24 William Shearn Crescent, Markham, Ontario • L6C 3J4 • Angus Glen
- 3 bath
- 3 bed
- 1500 sqft
4285 Major Mackenzie Drive East, Markham, Ontario • L6C 3L5 • Angus Glen
- 4 bath
- 3 bed
- 2000 sqft
54 Harvey Bunker Crescent, Markham, Ontario • L6C 3K4 • Angus Glen
- 3 bath
- 3 bed
- 2000 sqft
4157 Major Mackenzie Drive East, Markham, Ontario • L6C 3L5 • Angus Glen














