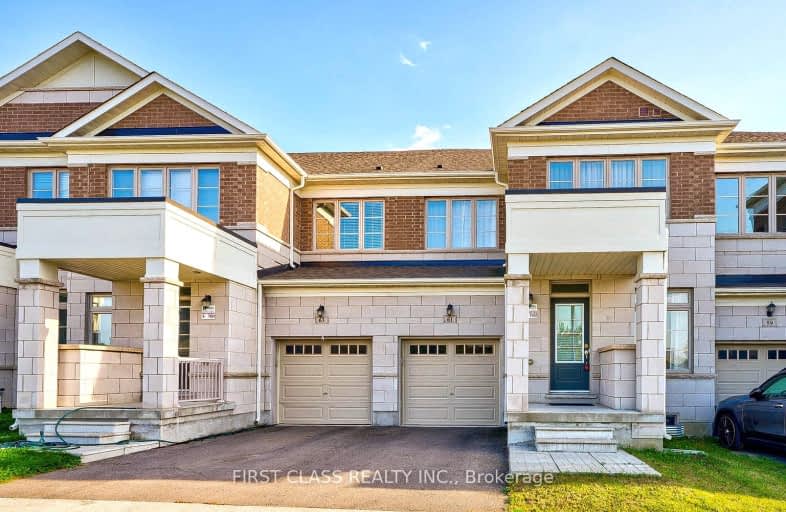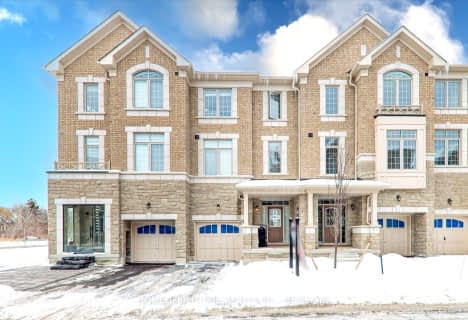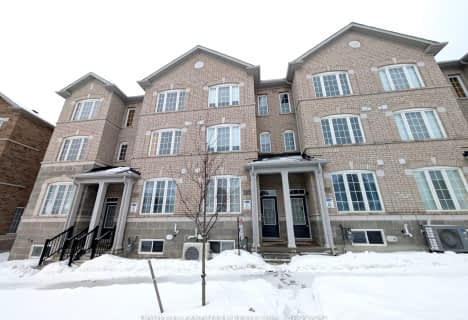Somewhat Walkable
- Some errands can be accomplished on foot.
Some Transit
- Most errands require a car.
Somewhat Bikeable
- Most errands require a car.

William Armstrong Public School
Elementary: PublicBoxwood Public School
Elementary: PublicCornell Village Public School
Elementary: PublicLegacy Public School
Elementary: PublicBlack Walnut Public School
Elementary: PublicDavid Suzuki Public School
Elementary: PublicBill Hogarth Secondary School
Secondary: PublicFather Michael McGivney Catholic Academy High School
Secondary: CatholicMiddlefield Collegiate Institute
Secondary: PublicSt Brother André Catholic High School
Secondary: CatholicMarkham District High School
Secondary: PublicBur Oak Secondary School
Secondary: Public-
Reesor Park
ON 2.37km -
Centennial Park
330 Bullock Dr, Ontario 5.31km -
Milliken Park
5555 Steeles Ave E (btwn McCowan & Middlefield Rd.), Scarborough ON M9L 1S7 5.97km
-
RBC Royal Bank
60 Copper Creek Dr, Markham ON L6B 0P2 0.75km -
TD Canada Trust ATM
9225 9th Line, Markham ON L6B 1A8 3.09km -
TD Bank Financial Group
7670 Markham Rd, Markham ON L3S 4S1 3.27km
- 4 bath
- 4 bed
- 2500 sqft
2016 Donald Cousens Parkway, Markham, Ontario • L6B 1J5 • Cornell














