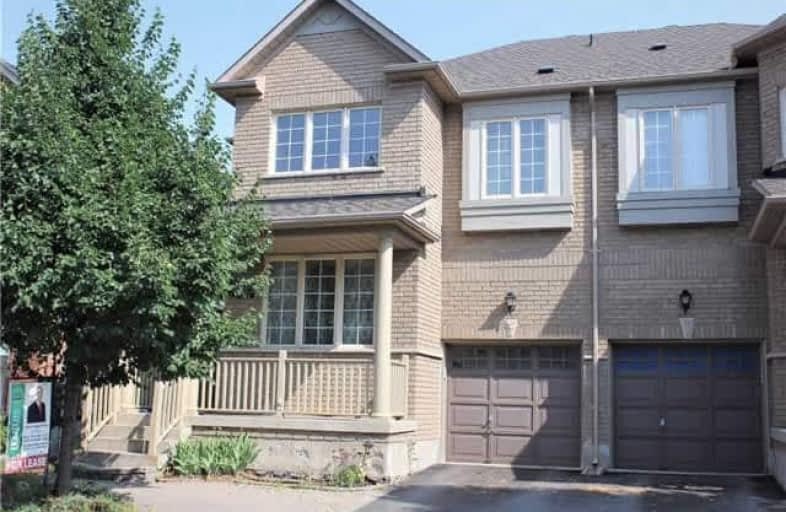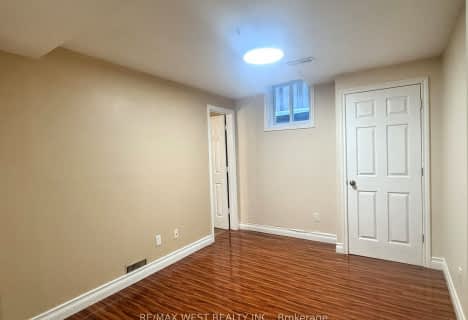Leased on Jul 25, 2018
Note: Property is not currently for sale or for rent.

-
Type: Semi-Detached
-
Style: 2-Storey
-
Size: 1500 sqft
-
Lease Term: 1 Year
-
Possession: Immed
-
All Inclusive: N
-
Lot Size: 30 x 77 Feet
-
Age: 6-15 years
-
Days on Site: 11 Days
-
Added: Sep 07, 2019 (1 week on market)
-
Updated:
-
Last Checked: 2 months ago
-
MLS®#: N4191855
-
Listed By: Homelife new world realty inc., brokerage
High Demand Location. Lovely Sun Filled Semi Home In The Cachet Community. Move In Condition. Home Boasts A 17' High Ceiling In Living Rm And 9' Celing On Mail Flr. Professional Finished Basement With Bedroom, Rec Room And 3Pc Bathroom. Widened Driveway W/ Interlock For 3 Cars & No Sidewalk. Steps To Park And School, Mins To Hwy 404, T&T, Shopping Center & Pblic Transit. Top Schools Richmond Green Ss Lincoln Alexander Ss.
Extras
Fridge, Stove, Range Hood, Washer, Dryer, All Existing Light Fixtures
Property Details
Facts for 61 Lakespring Drive, Markham
Status
Days on Market: 11
Last Status: Leased
Sold Date: Jul 25, 2018
Closed Date: Aug 01, 2018
Expiry Date: Oct 14, 2018
Sold Price: $2,250
Unavailable Date: Jul 25, 2018
Input Date: Jul 15, 2018
Property
Status: Lease
Property Type: Semi-Detached
Style: 2-Storey
Size (sq ft): 1500
Age: 6-15
Area: Markham
Community: Cachet
Availability Date: Immed
Inside
Bedrooms: 3
Bedrooms Plus: 1
Bathrooms: 4
Kitchens: 1
Rooms: 7
Den/Family Room: Yes
Air Conditioning: Central Air
Fireplace: Yes
Laundry: Ensuite
Washrooms: 4
Utilities
Utilities Included: N
Building
Basement: Finished
Heat Type: Forced Air
Heat Source: Gas
Exterior: Brick
Private Entrance: Y
Water Supply: Municipal
Special Designation: Unknown
Parking
Driveway: Private
Parking Included: Yes
Garage Spaces: 1
Garage Type: Built-In
Covered Parking Spaces: 1
Total Parking Spaces: 2
Fees
Cable Included: No
Central A/C Included: No
Common Elements Included: No
Heating Included: No
Hydro Included: No
Water Included: No
Highlights
Feature: Golf
Feature: Hospital
Feature: Park
Feature: School
Land
Cross Street: Woodbine / Major Mac
Municipality District: Markham
Fronting On: North
Pool: None
Sewer: Sewers
Lot Depth: 77 Feet
Lot Frontage: 30 Feet
Payment Frequency: Monthly
Rooms
Room details for 61 Lakespring Drive, Markham
| Type | Dimensions | Description |
|---|---|---|
| Living Main | 3.05 x 3.96 | Laminate, Cathedral Ceiling, Casement Windows |
| Dining Main | 3.00 x 3.20 | Laminate, Coffered Ceiling, Casement Windows |
| Family Main | 3.05 x 4.22 | Laminate, Moulded Ceiling, Window |
| Kitchen Main | 2.13 x 3.15 | Ceramic Floor, Breakfast Area, W/O To Patio |
| Master 2nd | 3.61 x 4.57 | Hardwood Floor, 4 Pc Ensuite, W/I Closet |
| 2nd Br 2nd | 2.79 x 4.01 | Hardwood Floor, Closet, Window |
| 3rd Br 2nd | 3.05 x 3.51 | Hardwood Floor, Closet, Window |
| 3rd Br Bsmt | 3.00 x 5.03 | |
| Rec Bsmt | 2.74 x 3.05 | Window |
| XXXXXXXX | XXX XX, XXXX |
XXXXXX XXX XXXX |
$X,XXX |
| XXX XX, XXXX |
XXXXXX XXX XXXX |
$X,XXX | |
| XXXXXXXX | XXX XX, XXXX |
XXXX XXX XXXX |
$XXX,XXX |
| XXX XX, XXXX |
XXXXXX XXX XXXX |
$XXX,XXX |
| XXXXXXXX XXXXXX | XXX XX, XXXX | $2,250 XXX XXXX |
| XXXXXXXX XXXXXX | XXX XX, XXXX | $2,250 XXX XXXX |
| XXXXXXXX XXXX | XXX XX, XXXX | $910,000 XXX XXXX |
| XXXXXXXX XXXXXX | XXX XX, XXXX | $799,000 XXX XXXX |

Ashton Meadows Public School
Elementary: PublicÉÉC Sainte-Marguerite-Bourgeoys-Markham
Elementary: CatholicSt Monica Catholic Elementary School
Elementary: CatholicLincoln Alexander Public School
Elementary: PublicSir John A. Macdonald Public School
Elementary: PublicSir Wilfrid Laurier Public School
Elementary: PublicJean Vanier High School
Secondary: CatholicSt Augustine Catholic High School
Secondary: CatholicRichmond Green Secondary School
Secondary: PublicSt Robert Catholic High School
Secondary: CatholicUnionville High School
Secondary: PublicBayview Secondary School
Secondary: Public- 2 bath
- 3 bed
BSMT-20 Kevi Crescent, Richmond Hill, Ontario • L4B 3C8 • Doncrest



