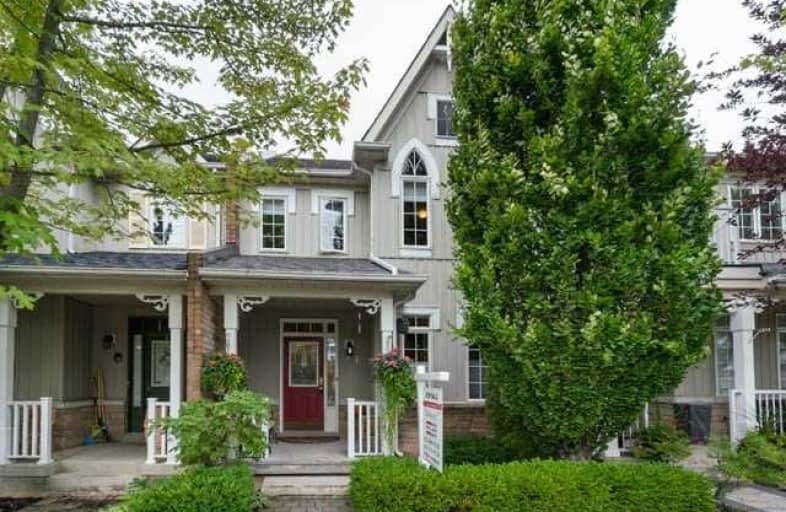
St Matthew Catholic Elementary School
Elementary: Catholic
2.30 km
Unionville Public School
Elementary: Public
2.14 km
All Saints Catholic Elementary School
Elementary: Catholic
0.94 km
Beckett Farm Public School
Elementary: Public
1.28 km
Castlemore Elementary Public School
Elementary: Public
1.29 km
Stonebridge Public School
Elementary: Public
1.81 km
St Augustine Catholic High School
Secondary: Catholic
3.74 km
Markville Secondary School
Secondary: Public
2.94 km
Bill Crothers Secondary School
Secondary: Public
3.96 km
Unionville High School
Secondary: Public
4.13 km
Bur Oak Secondary School
Secondary: Public
3.22 km
Pierre Elliott Trudeau High School
Secondary: Public
0.59 km








