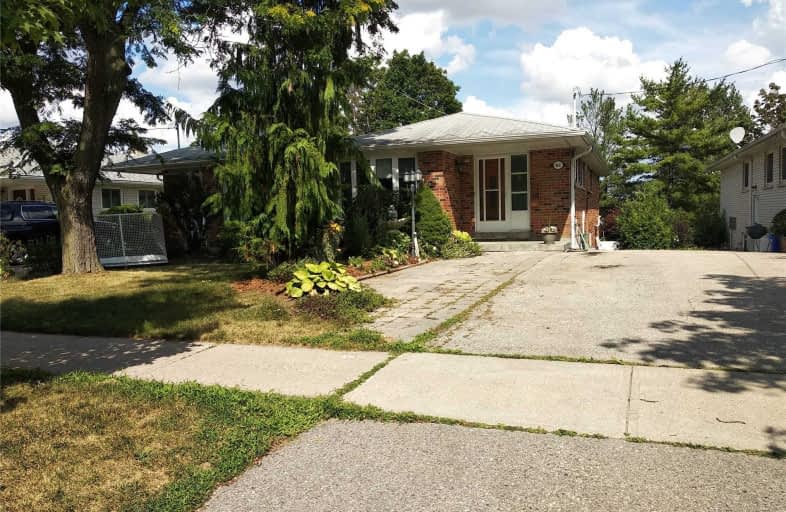Removed on Sep 06, 2019
Note: Property is not currently for sale or for rent.

-
Type: Semi-Detached
-
Style: Bungalow
-
Lot Size: 30 x 190 Feet
-
Age: No Data
-
Taxes: $3,539 per year
-
Days on Site: 30 Days
-
Added: Sep 07, 2019 (4 weeks on market)
-
Updated:
-
Last Checked: 3 months ago
-
MLS®#: N4540637
-
Listed By: Homelife new world realty inc., brokerage
Excellent Location! Great Freehold Bungalow W/Side Entrance And Walkout Basement. Hardwood Flooring In Comb Liv/Din And 3 Bdrms, Renovated Kitchen, Renovated Bathroom On Main Floor. Separate Entrance To Fully Finished/Renovated Walkout Basement. Basement Bedroom W/Walk-In Storage, 3 Piece Bathroom. Open Concept Family Room In Basement W/Laminate Floor And Walkout To Beautiful Garden. Huge Mature 190 Ft Lot.
Extras
Existing Window Coverings And Electrical Light Fixtures; High Efficiency Furnace(2019), Fridge, Stove(2016), Washer(2016) And Dryer(2016). Upgraded Attic Insulation(2019). Walk To Supermarket, Schools And Go Transportation.
Property Details
Facts for 61 Wales Avenue, Markham
Status
Days on Market: 30
Last Status: Suspended
Sold Date: Jun 17, 2025
Closed Date: Nov 30, -0001
Expiry Date: Dec 31, 2019
Unavailable Date: Sep 06, 2019
Input Date: Aug 07, 2019
Prior LSC: Listing with no contract changes
Property
Status: Sale
Property Type: Semi-Detached
Style: Bungalow
Area: Markham
Community: Old Markham Village
Availability Date: Tba
Inside
Bedrooms: 3
Bedrooms Plus: 1
Bathrooms: 2
Kitchens: 1
Rooms: 6
Den/Family Room: No
Air Conditioning: Central Air
Fireplace: No
Washrooms: 2
Building
Basement: Fin W/O
Heat Type: Forced Air
Heat Source: Gas
Exterior: Brick
Water Supply: Municipal
Special Designation: Unknown
Parking
Driveway: Private
Garage Type: None
Covered Parking Spaces: 2
Total Parking Spaces: 2
Fees
Tax Year: 2019
Tax Legal Description: Ptlot 2 Plan M1243
Taxes: $3,539
Highlights
Feature: Hospital
Feature: Library
Feature: School
Land
Cross Street: Markham Rd/16th Ave
Municipality District: Markham
Fronting On: East
Pool: None
Sewer: Sewers
Lot Depth: 190 Feet
Lot Frontage: 30 Feet
Lot Irregularities: As Per Survey
Zoning: Residential
Rooms
Room details for 61 Wales Avenue, Markham
| Type | Dimensions | Description |
|---|---|---|
| Living Main | 3.31 x 8.74 | Hardwood Floor, Combined W/Dining, Bow Window |
| Dining Main | 2.78 x 8.74 | Hardwood Floor, Combined W/Living |
| Kitchen Main | 2.51 x 3.47 | Granite Counter, O/Looks Dining |
| Master Main | 3.35 x 4.26 | Hardwood Floor, Closet, Window |
| 2nd Br Main | 2.60 x 3.35 | Hardwood Floor, Closet, Window |
| 3rd Br Main | 2.80 x 3.05 | Hardwood Floor, Closet, Window |
| 4th Br Lower | - | Laminate |
| Rec Lower | - | Laminate, W/O To Patio, Open Concept |
| Bathroom Lower | - | 3 Pc Bath |
| XXXXXXXX | XXX XX, XXXX |
XXXXXXX XXX XXXX |
|
| XXX XX, XXXX |
XXXXXX XXX XXXX |
$XXX,XXX | |
| XXXXXXXX | XXX XX, XXXX |
XXXX XXX XXXX |
$XXX,XXX |
| XXX XX, XXXX |
XXXXXX XXX XXXX |
$XXX,XXX |
| XXXXXXXX XXXXXXX | XXX XX, XXXX | XXX XXXX |
| XXXXXXXX XXXXXX | XXX XX, XXXX | $699,800 XXX XXXX |
| XXXXXXXX XXXX | XXX XX, XXXX | $615,000 XXX XXXX |
| XXXXXXXX XXXXXX | XXX XX, XXXX | $599,000 XXX XXXX |

E T Crowle Public School
Elementary: PublicJames Robinson Public School
Elementary: PublicSt Kateri Tekakwitha Catholic Elementary School
Elementary: CatholicFranklin Street Public School
Elementary: PublicSt Joseph Catholic Elementary School
Elementary: CatholicMount Joy Public School
Elementary: PublicBill Hogarth Secondary School
Secondary: PublicMarkville Secondary School
Secondary: PublicMiddlefield Collegiate Institute
Secondary: PublicSt Brother André Catholic High School
Secondary: CatholicMarkham District High School
Secondary: PublicBur Oak Secondary School
Secondary: Public

