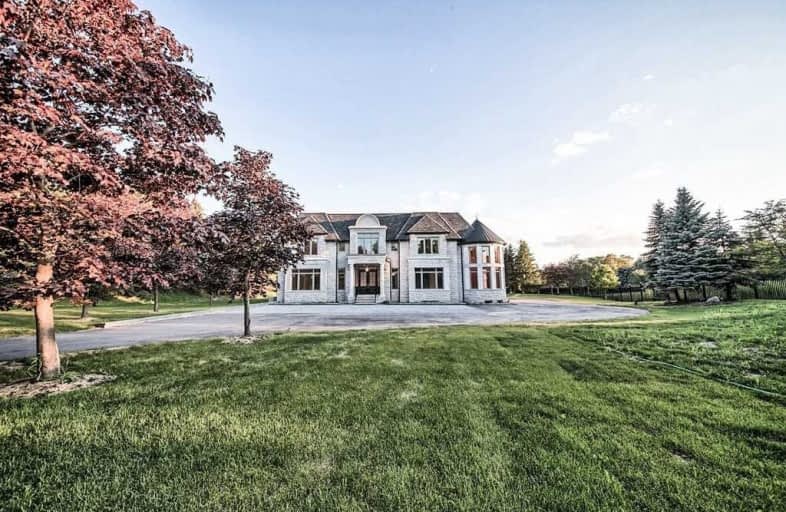Sold on Mar 21, 2021
Note: Property is not currently for sale or for rent.

-
Type: Detached
-
Style: 2-Storey
-
Size: 5000 sqft
-
Lot Size: 167.71 x 347.77 Acres
-
Age: New
-
Taxes: $30,650 per year
-
Days on Site: 5 Days
-
Added: Mar 16, 2021 (5 days on market)
-
Updated:
-
Last Checked: 2 months ago
-
MLS®#: N5153097
-
Listed By: Homelife landmark realty inc., brokerage
Brand New Custom Build Mansion On Exclusive Cachet Pkwy. 1.57 Acres Private Oasis Lot! 11,000 Sf Contemporary Finish. Stone&Wrought Iron Gated Etry. Grand Foyer W/Timeless Arch. This 20Rms Masterpiece W/ 11'High Ceiling, Private Elevator, 6+1Bedrms W/ 6Ensuite. Intricate Ceiling Moldings & Mill Work, Paneled Lib. Multi. F/Ps. W/O To Gatsby-Like Terr. Gourmet Kitchen W/ 2 Islands & B-Area. Walk-Up Bsmt. W/ Rec. Gym, Cellar, Bar. Nanny's Suite &Much More
Extras
Sub-Zero & Wolf Appls. & Custom Elfs. Wine Cellar, Heated Flr, 2 Laundry Rms, 3 Gas F/Ps. B/I Integrated Sys. Incl.: 2 Heating & Cooling, Power Backup W/ Gas Generator, B/I Sounds W/ Multiple Zones, Cvac, Hot Water Circulation And More...
Property Details
Facts for 62 Cachet Parkway, Markham
Status
Days on Market: 5
Last Status: Sold
Sold Date: Mar 21, 2021
Closed Date: Sep 20, 2021
Expiry Date: Mar 15, 2022
Sold Price: $6,850,000
Unavailable Date: Mar 21, 2021
Input Date: Mar 16, 2021
Prior LSC: Listing with no contract changes
Property
Status: Sale
Property Type: Detached
Style: 2-Storey
Size (sq ft): 5000
Age: New
Area: Markham
Community: Devil's Elbow
Inside
Bedrooms: 6
Bedrooms Plus: 1
Bathrooms: 9
Kitchens: 1
Rooms: 13
Den/Family Room: Yes
Air Conditioning: Central Air
Fireplace: Yes
Laundry Level: Upper
Central Vacuum: Y
Washrooms: 9
Utilities
Electricity: Yes
Gas: Yes
Cable: Yes
Telephone: Yes
Building
Basement: Finished
Basement 2: Walk-Up
Heat Type: Forced Air
Heat Source: Gas
Exterior: Brick
Exterior: Stone
Elevator: Y
Water Supply: Municipal
Special Designation: Unknown
Parking
Driveway: Private
Garage Spaces: 3
Garage Type: Attached
Covered Parking Spaces: 18
Total Parking Spaces: 21
Fees
Tax Year: 2020
Tax Legal Description: Pcl 9-1, Sec 65M2385 ; Lt 9, Pl 65M2385
Taxes: $30,650
Highlights
Feature: Fenced Yard
Feature: Grnbelt/Conserv
Feature: Park
Feature: Ravine
Feature: Rec Centre
Feature: Wooded/Treed
Land
Cross Street: Major Mac/ Cachet
Municipality District: Markham
Fronting On: South
Parcel Number: 030490004
Pool: None
Sewer: Septic
Lot Depth: 347.77 Acres
Lot Frontage: 167.71 Acres
Lot Irregularities: Irregular As Per Surv
Acres: .50-1.99
Zoning: Rr1
Rooms
Room details for 62 Cachet Parkway, Markham
| Type | Dimensions | Description |
|---|---|---|
| Foyer Main | 3.66 x 4.95 | Marble Floor, Cathedral Ceiling, Elevator |
| Living Main | 5.36 x 6.05 | Coffered Ceiling, Fireplace, O/Looks Frontyard |
| Dining Main | 4.72 x 7.63 | Hardwood Floor, Coffered Ceiling, Built-In Speakers |
| Kitchen Main | 4.75 x 5.79 | Hardwood Floor, Breakfast Bar, Granite Counter |
| Family Main | 9.68 x 5.97 | Hardwood Floor, Double Doors, W/O To Patio |
| Library Main | 4.32 x 4.32 | Hardwood Floor, B/I Bookcase, Picture Window |
| Mudroom Main | 3.50 x 3.96 | Ceramic Floor, B/I Closet, W/O To Garage |
| Br Main | 3.66 x 4.17 | Hardwood Floor, 3 Pc Ensuite, W/I Closet |
| Master 2nd | 5.97 x 6.25 | Hardwood Floor, 6 Pc Bath, W/O To Balcony |
| 2nd Br 2nd | 5.54 x 6.10 | Hardwood Floor, 5 Pc Bath, W/I Closet |
| 3rd Br 2nd | 3.76 x 5.49 | Hardwood Floor, 3 Pc Ensuite, W/I Closet |
| 4th Br 2nd | 4.02 x 5.49 | Hardwood Floor, 3 Pc Ensuite, W/I Closet |
| XXXXXXXX | XXX XX, XXXX |
XXXX XXX XXXX |
$X,XXX,XXX |
| XXX XX, XXXX |
XXXXXX XXX XXXX |
$X,XXX,XXX | |
| XXXXXXXX | XXX XX, XXXX |
XXXXXXX XXX XXXX |
|
| XXX XX, XXXX |
XXXXXX XXX XXXX |
$X,XXX,XXX | |
| XXXXXXXX | XXX XX, XXXX |
XXXXXXXX XXX XXXX |
|
| XXX XX, XXXX |
XXXXXX XXX XXXX |
$X,XXX,XXX | |
| XXXXXXXX | XXX XX, XXXX |
XXXXXXXX XXX XXXX |
|
| XXX XX, XXXX |
XXXXXX XXX XXXX |
$X,XXX,XXX | |
| XXXXXXXX | XXX XX, XXXX |
XXXXXXXX XXX XXXX |
|
| XXX XX, XXXX |
XXXXXX XXX XXXX |
$X,XXX,XXX |
| XXXXXXXX XXXX | XXX XX, XXXX | $6,850,000 XXX XXXX |
| XXXXXXXX XXXXXX | XXX XX, XXXX | $7,500,000 XXX XXXX |
| XXXXXXXX XXXXXXX | XXX XX, XXXX | XXX XXXX |
| XXXXXXXX XXXXXX | XXX XX, XXXX | $8,180,000 XXX XXXX |
| XXXXXXXX XXXXXXXX | XXX XX, XXXX | XXX XXXX |
| XXXXXXXX XXXXXX | XXX XX, XXXX | $8,180,000 XXX XXXX |
| XXXXXXXX XXXXXXXX | XXX XX, XXXX | XXX XXXX |
| XXXXXXXX XXXXXX | XXX XX, XXXX | $8,180,000 XXX XXXX |
| XXXXXXXX XXXXXXXX | XXX XX, XXXX | XXX XXXX |
| XXXXXXXX XXXXXX | XXX XX, XXXX | $3,299,000 XXX XXXX |

Ashton Meadows Public School
Elementary: PublicSt Monica Catholic Elementary School
Elementary: CatholicButtonville Public School
Elementary: PublicLincoln Alexander Public School
Elementary: PublicSir John A. Macdonald Public School
Elementary: PublicSir Wilfrid Laurier Public School
Elementary: PublicSt Augustine Catholic High School
Secondary: CatholicRichmond Green Secondary School
Secondary: PublicBill Crothers Secondary School
Secondary: PublicSt Robert Catholic High School
Secondary: CatholicUnionville High School
Secondary: PublicPierre Elliott Trudeau High School
Secondary: Public- 10 bath
- 6 bed
- 5000 sqft
164 Krieghoff Avenue, Markham, Ontario • L3R 1W3 • Unionville



