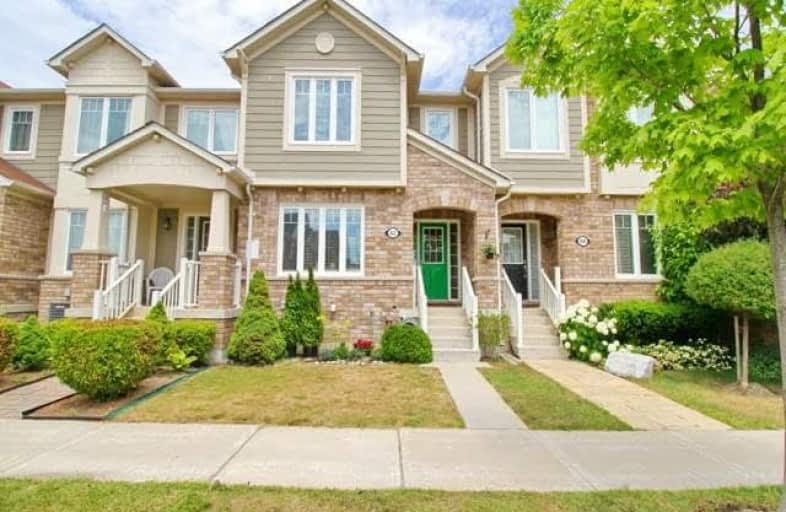Sold on Jul 25, 2018
Note: Property is not currently for sale or for rent.

-
Type: Att/Row/Twnhouse
-
Style: 2-Storey
-
Lot Size: 19.69 x 88.17 Feet
-
Age: 6-15 years
-
Taxes: $3,150 per year
-
Days on Site: 8 Days
-
Added: Sep 07, 2019 (1 week on market)
-
Updated:
-
Last Checked: 2 months ago
-
MLS®#: N4194501
-
Listed By: Century 21 regal realty inc., brokerage
Mattamy Built Energy Star 1268 Square Feet (As Per Mpac) Town Home In Prime Cornell Neighborhood. Hardwood Floor In Main Upgraded Kitchen With Back Splash & Walk Out To Fully Fenced Yard, Stainless Steel Appliances, Close To 407/Go Station/Schools & All Other Amenities
Extras
Electric Light Fixtures All Windows Coverings, Broadloom Where Laid Stainless Steel (Fridge, Stove, B/I Dishwasher, Washer , Dryer T,Auto Garage Door Opener+ Remote. Hot Water Tank ( Rental)
Property Details
Facts for 62 Murray Wilson Drive, Markham
Status
Days on Market: 8
Last Status: Sold
Sold Date: Jul 25, 2018
Closed Date: Sep 21, 2018
Expiry Date: Oct 31, 2018
Sold Price: $651,000
Unavailable Date: Jul 25, 2018
Input Date: Jul 17, 2018
Property
Status: Sale
Property Type: Att/Row/Twnhouse
Style: 2-Storey
Age: 6-15
Area: Markham
Community: Cornell
Availability Date: 60/Tba
Inside
Bedrooms: 3
Bathrooms: 3
Kitchens: 1
Rooms: 6
Den/Family Room: No
Air Conditioning: Central Air
Fireplace: No
Washrooms: 3
Building
Basement: Unfinished
Heat Type: Forced Air
Heat Source: Gas
Exterior: Brick
Water Supply: Municipal
Special Designation: Unknown
Parking
Driveway: Private
Garage Spaces: 1
Garage Type: Detached
Covered Parking Spaces: 1
Total Parking Spaces: 1
Fees
Tax Year: 2017
Tax Legal Description: Plan 65M4054 Pt Blk 33 Rp 65R31275 Parts 5 And 6
Taxes: $3,150
Land
Cross Street: .Bur Oak /16th
Municipality District: Markham
Fronting On: North
Pool: None
Sewer: Sewers
Lot Depth: 88.17 Feet
Lot Frontage: 19.69 Feet
Lot Irregularities: Irregular
Additional Media
- Virtual Tour: https://fusion.realtourvision.com/idx/885742
Rooms
Room details for 62 Murray Wilson Drive, Markham
| Type | Dimensions | Description |
|---|---|---|
| Living Ground | 3.47 x 3.75 | Hardwood Floor |
| Dining Ground | 2.73 x 3.16 | Hardwood Floor |
| Kitchen Ground | 3.00 x 5.69 | Ceramic Floor, Eat-In Kitchen, W/O To Yard |
| Master 2nd | 3.38 x 3.98 | Broadloom, 4 Pc Ensuite, W/I Closet |
| 2nd Br 2nd | 2.94 x 3.85 | Broadloom, Closet |
| 3rd Br 2nd | 2.89 x 3.58 | Broadloom, Closet |
| XXXXXXXX | XXX XX, XXXX |
XXXX XXX XXXX |
$XXX,XXX |
| XXX XX, XXXX |
XXXXXX XXX XXXX |
$XXX,XXX |
| XXXXXXXX XXXX | XXX XX, XXXX | $651,000 XXX XXXX |
| XXXXXXXX XXXXXX | XXX XX, XXXX | $649,900 XXX XXXX |

St Kateri Tekakwitha Catholic Elementary School
Elementary: CatholicReesor Park Public School
Elementary: PublicLittle Rouge Public School
Elementary: PublicGreensborough Public School
Elementary: PublicCornell Village Public School
Elementary: PublicBlack Walnut Public School
Elementary: PublicBill Hogarth Secondary School
Secondary: PublicMarkville Secondary School
Secondary: PublicMiddlefield Collegiate Institute
Secondary: PublicSt Brother André Catholic High School
Secondary: CatholicMarkham District High School
Secondary: PublicBur Oak Secondary School
Secondary: Public

