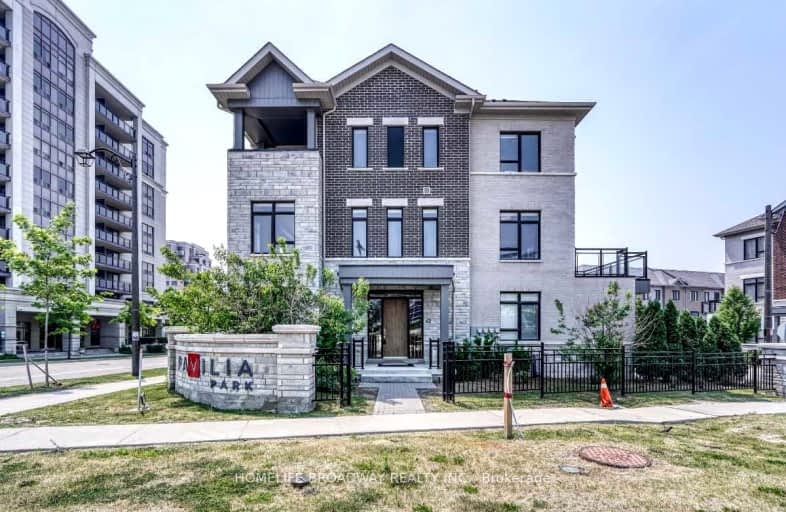Car-Dependent
- Most errands require a car.
27
/100
Some Transit
- Most errands require a car.
48
/100
Bikeable
- Some errands can be accomplished on bike.
63
/100

Stornoway Crescent Public School
Elementary: Public
1.75 km
St Rene Goupil-St Luke Catholic Elementary School
Elementary: Catholic
1.91 km
Willowbrook Public School
Elementary: Public
1.29 km
Christ the King Catholic Elementary School
Elementary: Catholic
1.91 km
Adrienne Clarkson Public School
Elementary: Public
0.86 km
Doncrest Public School
Elementary: Public
1.43 km
St. Joseph Morrow Park Catholic Secondary School
Secondary: Catholic
4.86 km
Thornlea Secondary School
Secondary: Public
1.37 km
Brebeuf College School
Secondary: Catholic
4.35 km
Thornhill Secondary School
Secondary: Public
3.92 km
St Robert Catholic High School
Secondary: Catholic
1.40 km
Bayview Secondary School
Secondary: Public
4.49 km
-
Green Lane Park
16 Thorne Lane, Markham ON L3T 5K5 2.06km -
Pamona Valley Tennis Club
Markham ON 2.67km -
Bayview Glen Park
Markham ON 3.21km
-
TD Bank Financial Group
220 Commerce Valley Dr W, Markham ON L3T 0A8 0.82km -
President's Choice Financial
301 Hightech Rd (in Loblaw), Richmond Hill ON L4B 4R2 1.25km -
BMO Bank of Montreal
2851 John St (at Woodbine Ave.), Markham ON L3R 5R7 3.85km


