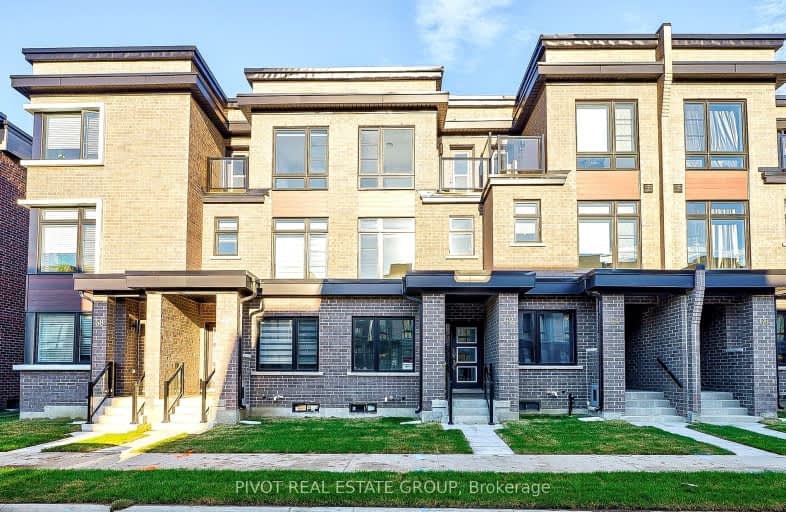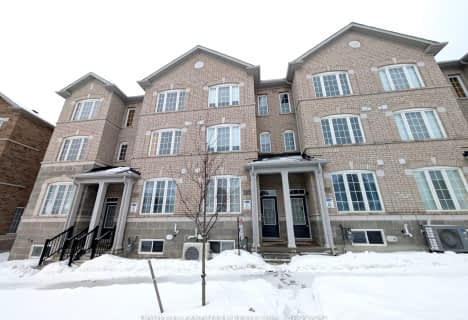Car-Dependent
- Almost all errands require a car.
13
/100
Some Transit
- Most errands require a car.
43
/100
Somewhat Bikeable
- Most errands require a car.
45
/100

William Armstrong Public School
Elementary: Public
2.28 km
Little Rouge Public School
Elementary: Public
2.53 km
Cornell Village Public School
Elementary: Public
1.72 km
Legacy Public School
Elementary: Public
2.49 km
Black Walnut Public School
Elementary: Public
1.29 km
David Suzuki Public School
Elementary: Public
2.90 km
Bill Hogarth Secondary School
Secondary: Public
1.54 km
Father Michael McGivney Catholic Academy High School
Secondary: Catholic
6.21 km
Middlefield Collegiate Institute
Secondary: Public
5.74 km
St Brother André Catholic High School
Secondary: Catholic
3.58 km
Markham District High School
Secondary: Public
2.77 km
Bur Oak Secondary School
Secondary: Public
5.22 km
-
Reesor Park
ON 2.26km -
Centennial Park
330 Bullock Dr, Ontario 6km -
Monarch Park
Ontario 7.24km
-
TD Bank Financial Group
80 Copper Creek Dr, Markham ON L6B 0P2 2.09km -
RBC Royal Bank
60 Copper Creek Dr, Markham ON L6B 0P2 2.2km -
TD Canada Trust ATM
9225 9th Line, Markham ON L6B 1A8 2.32km














