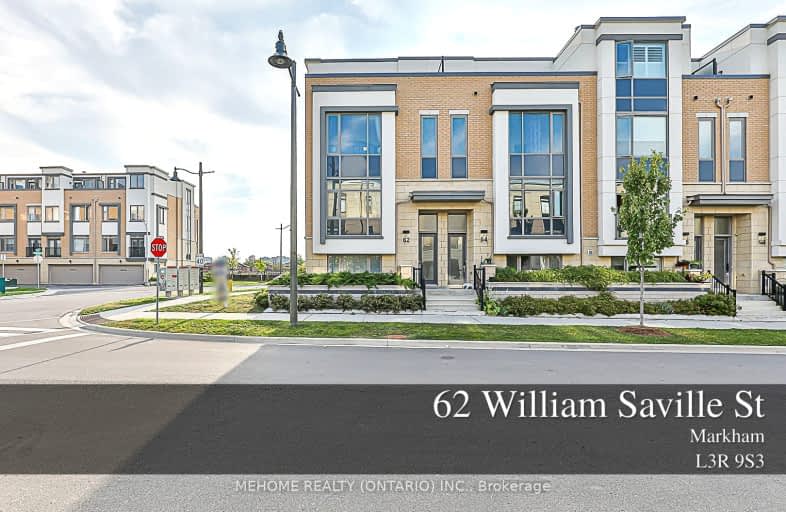Very Walkable
- Most errands can be accomplished on foot.
72
/100
Good Transit
- Some errands can be accomplished by public transportation.
53
/100
Very Bikeable
- Most errands can be accomplished on bike.
78
/100

St John XXIII Catholic Elementary School
Elementary: Catholic
0.68 km
Unionville Public School
Elementary: Public
2.00 km
Parkview Public School
Elementary: Public
1.34 km
Coledale Public School
Elementary: Public
1.48 km
William Berczy Public School
Elementary: Public
1.39 km
St Justin Martyr Catholic Elementary School
Elementary: Catholic
1.65 km
Milliken Mills High School
Secondary: Public
2.95 km
St Augustine Catholic High School
Secondary: Catholic
3.06 km
Markville Secondary School
Secondary: Public
3.61 km
Bill Crothers Secondary School
Secondary: Public
1.34 km
Unionville High School
Secondary: Public
0.81 km
Pierre Elliott Trudeau High School
Secondary: Public
3.56 km
-
Briarwood Park
118 Briarwood Rd, Markham ON L3R 2X5 1.58km -
Toogood Pond
Carlton Rd (near Main St.), Unionville ON L3R 4J8 1.62km -
Centennial Park
330 Bullock Dr, Ontario 3.28km
-
RBC Royal Bank
4261 Hwy 7 E (at Village Pkwy.), Markham ON L3R 9W6 0.28km -
CIBC
7220 Kennedy Rd (at Denison St.), Markham ON L3R 7P2 3.45km -
TD Bank Financial Group
7077 Kennedy Rd (at Steeles Ave. E, outside Pacific Mall), Markham ON L3R 0N8 4.06km




