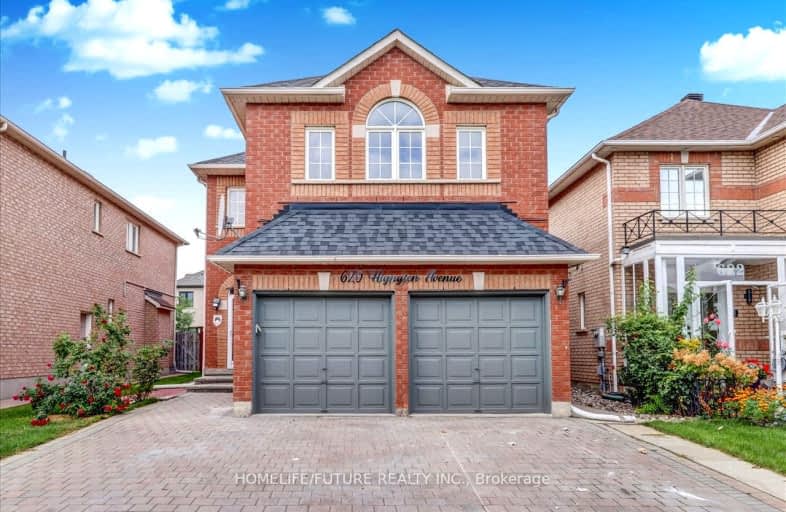Very Walkable
- Most errands can be accomplished on foot.
Some Transit
- Most errands require a car.
Bikeable
- Some errands can be accomplished on bike.

St Vincent de Paul Catholic Elementary School
Elementary: CatholicSir Richard W Scott Catholic Elementary School
Elementary: CatholicEllen Fairclough Public School
Elementary: PublicMarkham Gateway Public School
Elementary: PublicParkland Public School
Elementary: PublicCoppard Glen Public School
Elementary: PublicFather Michael McGivney Catholic Academy High School
Secondary: CatholicAlbert Campbell Collegiate Institute
Secondary: PublicMarkville Secondary School
Secondary: PublicMiddlefield Collegiate Institute
Secondary: PublicSt Brother André Catholic High School
Secondary: CatholicMarkham District High School
Secondary: Public-
Milne Dam Conservation Park
Hwy 407 (btwn McCowan & Markham Rd.), Markham ON L3P 1G6 1.88km -
Centennial Park
330 Bullock Dr, Ontario 3.45km -
Toogood Pond
Carlton Rd (near Main St.), Unionville ON L3R 4J8 4.93km
-
TD Bank
5261 Hwy 7 (at Highway 7 E), Markham ON L3P 1B8 2.69km -
BMO Bank of Montreal
5760 Hwy 7, Markham ON L3P 1B4 2.74km -
CIBC
8675 McCowan Rd (Bullock Dr), Markham ON L3P 4H1 3.16km
- 5 bath
- 4 bed
- 2000 sqft
113 Beckwith Crescent, Markham, Ontario • L3S 1R4 • Milliken Mills East














