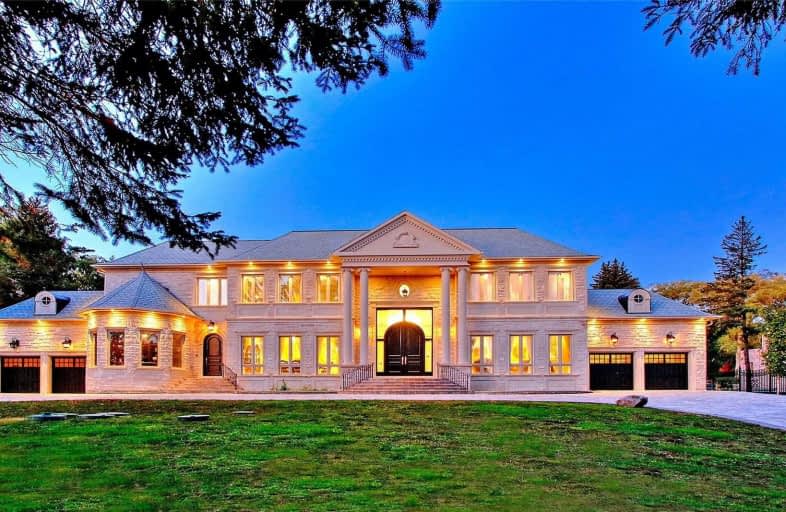Sold on Feb 24, 2021
Note: Property is not currently for sale or for rent.

-
Type: Detached
-
Style: 2-Storey
-
Size: 5000 sqft
-
Lot Size: 165 x 288.83 Feet
-
Age: New
-
Taxes: $37,183 per year
-
Days on Site: 146 Days
-
Added: Oct 01, 2020 (4 months on market)
-
Updated:
-
Last Checked: 2 months ago
-
MLS®#: N4935653
-
Listed By: Real one realty inc., brokerage
Brand New Custom Built Elegant 'French Chateau' Design & Flawless Layout On Exclusive Cachet Pkwy.Slate Shingles. Appx.13000Sqft Lux Liv Space. Grand Marble Hallway W/Timeless Arch & Skylight. 6+1 Bedrms W/Ensuite.Master Bath Jacuzzi. Intricate Ceiling Moldings & Mill Work, Paneled Lib.Gourmet 2Kitchens W/Islands. W/Up L/L W/ Nanny Rm, Wet Bar, Wine Cellar, Gym & Rec Rm,2 Steam Rooms Wet&Dry Sauna, Theatre. Heated Flrs In Bthms,Bsmt!
Extras
Top Of The Line Appliances:Miele Range, Fridge, Dishwasher, Hood Fan, Microwave, Oven, 2 Washer & Dryer.All Elf. Win Cov,Elevator, Alarm, Auto Sys, B/I Speakers, Ingnd Sprinkler Sys, Cvac, Mud Rm W/B/I Cabinets.Elegant Mtl Fence W/Auto Gate
Property Details
Facts for 63 Cachet Parkway, Markham
Status
Days on Market: 146
Last Status: Sold
Sold Date: Feb 24, 2021
Closed Date: May 31, 2021
Expiry Date: May 31, 2021
Sold Price: $7,200,000
Unavailable Date: Feb 24, 2021
Input Date: Oct 01, 2020
Property
Status: Sale
Property Type: Detached
Style: 2-Storey
Size (sq ft): 5000
Age: New
Area: Markham
Community: Devil's Elbow
Availability Date: Tba
Inside
Bedrooms: 6
Bedrooms Plus: 1
Bathrooms: 11
Kitchens: 2
Rooms: 13
Den/Family Room: Yes
Air Conditioning: Central Air
Fireplace: Yes
Laundry Level: Upper
Central Vacuum: Y
Washrooms: 11
Utilities
Electricity: Yes
Gas: Yes
Cable: Yes
Telephone: Yes
Building
Basement: Finished
Basement 2: Walk-Up
Heat Type: Forced Air
Heat Source: Gas
Exterior: Stone
Exterior: Stucco/Plaster
Elevator: Y
Water Supply: Municipal
Special Designation: Unknown
Parking
Driveway: Private
Garage Spaces: 6
Garage Type: Attached
Covered Parking Spaces: 15
Total Parking Spaces: 21
Fees
Tax Year: 2020
Tax Legal Description: Pl 6897 Lt37
Taxes: $37,183
Highlights
Feature: Fenced Yard
Feature: Golf
Feature: Library
Feature: Park
Feature: Rec Centre
Feature: Wooded/Treed
Land
Cross Street: Major Mac/ Woodbine
Municipality District: Markham
Fronting On: North
Parcel Number: 030500030
Pool: None
Sewer: Septic
Lot Depth: 288.83 Feet
Lot Frontage: 165 Feet
Acres: .50-1.99
Additional Media
- Virtual Tour: http://www.winsold.com/tour/40914
Rooms
Room details for 63 Cachet Parkway, Markham
| Type | Dimensions | Description |
|---|---|---|
| Foyer Main | 10.06 x 5.49 | Skylight, Cathedral Ceiling, Elevator |
| Living Main | 5.18 x 6.10 | Coffered Ceiling, Fireplace, O/Looks Frontyard |
| Dining Main | 4.88 x 6.10 | Hardwood Floor, Coffered Ceiling, Built-In Speakers |
| Kitchen Main | 4.88 x 6.71 | Hardwood Floor, Breakfast Bar, Granite Counter |
| Family Main | 4.88 x 6.71 | Hardwood Floor, Double Doors, W/O To Patio |
| Library Main | 5.79 x 4.27 | Hardwood Floor, B/I Bookcase, Picture Window |
| Br Main | 4.88 x 4.27 | Hardwood Floor, 3 Pc Ensuite, W/I Closet |
| Master 2nd | 4.88 x 6.10 | Heated Floor, 6 Pc Ensuite, W/O To Balcony |
| 2nd Br 2nd | 4.88 x 4.57 | Heated Floor, 3 Pc Ensuite, W/I Closet |
| 3rd Br 2nd | 4.88 x 4.57 | Heated Floor, 3 Pc Ensuite, W/I Closet |
| 4th Br 2nd | 5.18 x 4.57 | Heated Floor, 3 Pc Ensuite, W/I Closet |
| 5th Br 2nd | 5.18 x 4.27 | Heated Floor, 3 Pc Ensuite, W/I Closet |
| XXXXXXXX | XXX XX, XXXX |
XXXX XXX XXXX |
$X,XXX,XXX |
| XXX XX, XXXX |
XXXXXX XXX XXXX |
$X,XXX,XXX | |
| XXXXXXXX | XXX XX, XXXX |
XXXXXXXX XXX XXXX |
|
| XXX XX, XXXX |
XXXXXX XXX XXXX |
$X,XXX,XXX | |
| XXXXXXXX | XXX XX, XXXX |
XXXXXXXX XXX XXXX |
|
| XXX XX, XXXX |
XXXXXX XXX XXXX |
$X,XXX,XXX |
| XXXXXXXX XXXX | XXX XX, XXXX | $7,200,000 XXX XXXX |
| XXXXXXXX XXXXXX | XXX XX, XXXX | $7,998,000 XXX XXXX |
| XXXXXXXX XXXXXXXX | XXX XX, XXXX | XXX XXXX |
| XXXXXXXX XXXXXX | XXX XX, XXXX | $8,590,000 XXX XXXX |
| XXXXXXXX XXXXXXXX | XXX XX, XXXX | XXX XXXX |
| XXXXXXXX XXXXXX | XXX XX, XXXX | $8,990,000 XXX XXXX |

Ashton Meadows Public School
Elementary: PublicSt Monica Catholic Elementary School
Elementary: CatholicLincoln Alexander Public School
Elementary: PublicSt Justin Martyr Catholic Elementary School
Elementary: CatholicSir John A. Macdonald Public School
Elementary: PublicSir Wilfrid Laurier Public School
Elementary: PublicSt Augustine Catholic High School
Secondary: CatholicRichmond Green Secondary School
Secondary: PublicBill Crothers Secondary School
Secondary: PublicSt Robert Catholic High School
Secondary: CatholicUnionville High School
Secondary: PublicPierre Elliott Trudeau High School
Secondary: Public- 10 bath
- 6 bed
- 5000 sqft
164 Krieghoff Avenue, Markham, Ontario • L3R 1W3 • Unionville



