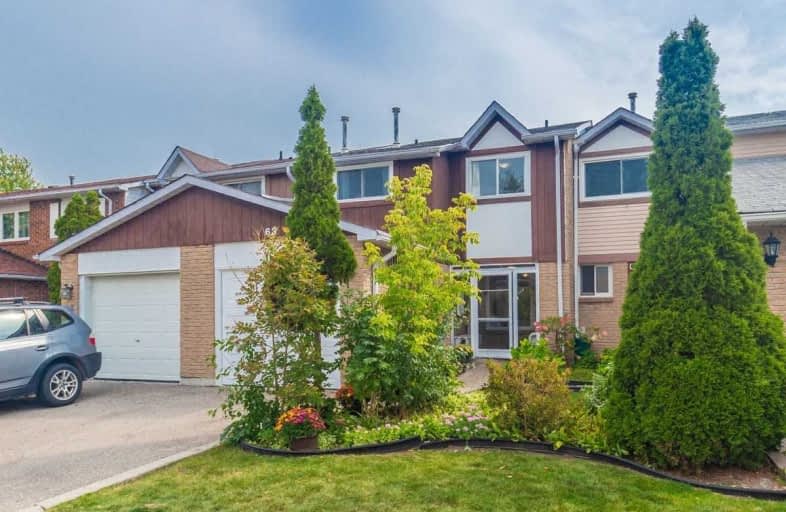Sold on Oct 06, 2020
Note: Property is not currently for sale or for rent.

-
Type: Att/Row/Twnhouse
-
Style: 2-Storey
-
Lot Size: 20.03 x 165.44 Feet
-
Age: No Data
-
Taxes: $3,794 per year
-
Days on Site: 9 Days
-
Added: Sep 27, 2020 (1 week on market)
-
Updated:
-
Last Checked: 3 months ago
-
MLS®#: N4930049
-
Listed By: Royal lepage signature brenda grant realty, brokerage
Welcome Home! Rarely-Offered Freehold Townhome In Thornhill's Prestigious & Family-Friendly Bayview/John Area! No Condo Fees! Spacious Turnkey Home W/ 3 Lrg Bdrms, 4 Baths & Finished Bsmt, Bordering To. 2020 Upgrades: Stairs, New Laminate, Kitchen Cabinets, Backsplash, Stove/Rangehood, Fresh Paint. Newer Fridge & Washer/Dryer. Close To Amenities, Easy Access To 404, 407, 401, Top Schools, Transit, Amazing Outdoor Spaces, Community Center & Shops!
Extras
Includes: Ss Fridge, Stove, Rangehood, Washer, Dryer, Central Vac (As-Is), Outdoor Bbq (As-Is) & All Electrical Light Fixtures. Excludes: All Window Rods & Coverings. Hot Water Tank Rented. Potential To Add Separate Entrance To Basement.
Property Details
Facts for 63 Durie Lane, Markham
Status
Days on Market: 9
Last Status: Sold
Sold Date: Oct 06, 2020
Closed Date: Oct 29, 2020
Expiry Date: Dec 27, 2020
Sold Price: $826,500
Unavailable Date: Oct 06, 2020
Input Date: Sep 27, 2020
Prior LSC: Listing with no contract changes
Property
Status: Sale
Property Type: Att/Row/Twnhouse
Style: 2-Storey
Area: Markham
Community: Aileen-Willowbrook
Availability Date: Immediate
Inside
Bedrooms: 3
Bathrooms: 4
Kitchens: 1
Rooms: 6
Den/Family Room: No
Air Conditioning: Central Air
Fireplace: Yes
Washrooms: 4
Building
Basement: Finished
Heat Type: Forced Air
Heat Source: Gas
Exterior: Brick
Exterior: Wood
Water Supply: Municipal
Special Designation: Unknown
Parking
Driveway: Private
Garage Spaces: 1
Garage Type: Attached
Covered Parking Spaces: 2
Total Parking Spaces: 3
Fees
Tax Year: 2020
Tax Legal Description: Plan M1762 Pt Blk G
Taxes: $3,794
Highlights
Feature: Library
Feature: Park
Feature: Place Of Worship
Feature: Public Transit
Feature: Rec Centre
Feature: School
Land
Cross Street: Bayview & John/Green
Municipality District: Markham
Fronting On: South
Pool: None
Sewer: Sewers
Lot Depth: 165.44 Feet
Lot Frontage: 20.03 Feet
Additional Media
- Virtual Tour: https://www.houssmax.ca/vtournb/c8957050
Rooms
Room details for 63 Durie Lane, Markham
| Type | Dimensions | Description |
|---|---|---|
| Kitchen Ground | 3.12 x 2.82 | Large Window, Ceramic Floor, Breakfast Area |
| Dining Ground | 2.74 x 4.09 | Laminate, Combined W/Living, Brick Fireplace |
| Living Ground | 3.45 x 5.11 | Laminate, Combined W/Dining, O/Looks Backyard |
| Master 2nd | 4.32 x 5.23 | Laminate, 3 Pc Ensuite, W/I Closet |
| 2nd Br 2nd | 3.28 x 2.72 | Laminate, Closet, O/Looks Frontyard |
| 3rd Br 2nd | 3.81 x 3.00 | Laminate, Closet, O/Looks Frontyard |
| Rec Bsmt | 5.66 x 5.00 | Broadloom, Finished, 2 Pc Bath |
| Laundry Bsmt | 1.96 x 3.43 | Laundry Sink, Large Closet, Enclosed |
| Furnace Bsmt | 3.00 x 4.67 |
| XXXXXXXX | XXX XX, XXXX |
XXXX XXX XXXX |
$XXX,XXX |
| XXX XX, XXXX |
XXXXXX XXX XXXX |
$XXX,XXX | |
| XXXXXXXX | XXX XX, XXXX |
XXXXXX XXX XXXX |
$X,XXX |
| XXX XX, XXXX |
XXXXXX XXX XXXX |
$X,XXX | |
| XXXXXXXX | XXX XX, XXXX |
XXXXXXX XXX XXXX |
|
| XXX XX, XXXX |
XXXXXX XXX XXXX |
$XXX,XXX | |
| XXXXXXXX | XXX XX, XXXX |
XXXX XXX XXXX |
$XXX,XXX |
| XXX XX, XXXX |
XXXXXX XXX XXXX |
$XXX,XXX |
| XXXXXXXX XXXX | XXX XX, XXXX | $826,500 XXX XXXX |
| XXXXXXXX XXXXXX | XXX XX, XXXX | $789,000 XXX XXXX |
| XXXXXXXX XXXXXX | XXX XX, XXXX | $1,800 XXX XXXX |
| XXXXXXXX XXXXXX | XXX XX, XXXX | $1,800 XXX XXXX |
| XXXXXXXX XXXXXXX | XXX XX, XXXX | XXX XXXX |
| XXXXXXXX XXXXXX | XXX XX, XXXX | $649,600 XXX XXXX |
| XXXXXXXX XXXX | XXX XX, XXXX | $680,000 XXX XXXX |
| XXXXXXXX XXXXXX | XXX XX, XXXX | $699,000 XXX XXXX |

St Rene Goupil-St Luke Catholic Elementary School
Elementary: CatholicJohnsview Village Public School
Elementary: PublicBayview Fairways Public School
Elementary: PublicBayview Glen Public School
Elementary: PublicGerman Mills Public School
Elementary: PublicSt Michael Catholic Academy
Elementary: CatholicMsgr Fraser College (Northeast)
Secondary: CatholicSt. Joseph Morrow Park Catholic Secondary School
Secondary: CatholicThornlea Secondary School
Secondary: PublicA Y Jackson Secondary School
Secondary: PublicBrebeuf College School
Secondary: CatholicSt Robert Catholic High School
Secondary: Catholic

