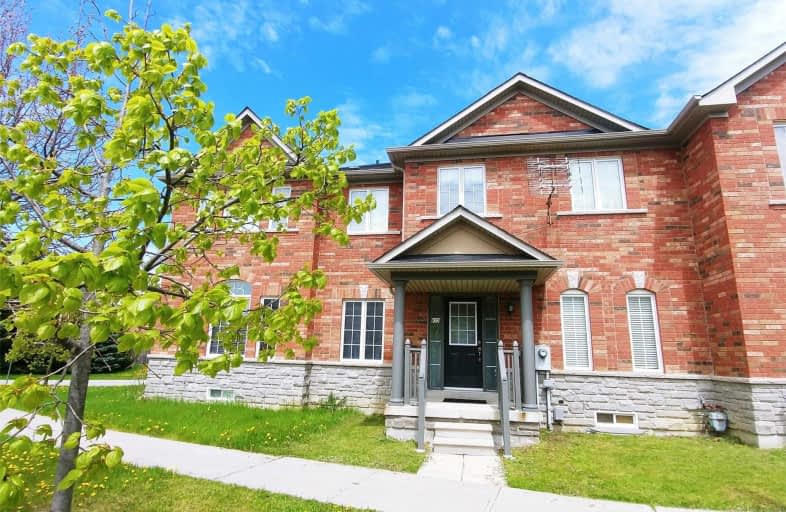Sold on May 30, 2019
Note: Property is not currently for sale or for rent.

-
Type: Att/Row/Twnhouse
-
Style: 2-Storey
-
Size: 1500 sqft
-
Lot Size: 20.34 x 107.22 Feet
-
Age: 6-15 years
-
Taxes: $3,948 per year
-
Days on Site: 7 Days
-
Added: Sep 07, 2019 (1 week on market)
-
Updated:
-
Last Checked: 2 months ago
-
MLS®#: N4459184
-
Listed By: Superstars realty ltd., brokerage
Immaculate Double Car Garage Freehold Townhome In South Unionville.
Property Details
Facts for 632 South Unionville Avenue, Markham
Status
Days on Market: 7
Last Status: Sold
Sold Date: May 30, 2019
Closed Date: Jul 30, 2019
Expiry Date: Aug 31, 2019
Sold Price: $865,000
Unavailable Date: May 30, 2019
Input Date: May 23, 2019
Prior LSC: Listing with no contract changes
Property
Status: Sale
Property Type: Att/Row/Twnhouse
Style: 2-Storey
Size (sq ft): 1500
Age: 6-15
Area: Markham
Community: Village Green-South Unionville
Availability Date: 30/Tba
Inside
Bedrooms: 3
Bathrooms: 3
Kitchens: 1
Rooms: 8
Den/Family Room: Yes
Air Conditioning: Central Air
Fireplace: Yes
Washrooms: 3
Building
Basement: Full
Heat Type: Forced Air
Heat Source: Gas
Exterior: Brick
Water Supply: Municipal
Special Designation: Unknown
Parking
Driveway: Private
Garage Spaces: 2
Garage Type: Detached
Covered Parking Spaces: 1
Total Parking Spaces: 3
Fees
Tax Year: 2018
Tax Legal Description: Pt Blk 32 Pl 65M3981, Pts 5, 6, & 7, 65R30231
Taxes: $3,948
Land
Cross Street: Mccowan & Hwy 7
Municipality District: Markham
Fronting On: North
Pool: None
Sewer: Sewers
Lot Depth: 107.22 Feet
Lot Frontage: 20.34 Feet
Rooms
Room details for 632 South Unionville Avenue, Markham
| Type | Dimensions | Description |
|---|---|---|
| Living Ground | - | Hardwood Floor, Combined W/Dining, Pot Lights |
| Dining Ground | - | Hardwood Floor, Combined W/Living |
| Kitchen Ground | - | Ceramic Floor, Quartz Counter, Stainless Steel Appl |
| Breakfast Ground | - | Ceramic Floor, W/O To Yard |
| Family Ground | - | Hardwood Floor, Gas Fireplace, Pot Lights |
| Master 2nd | - | Laminate, W/I Closet, 5 Pc Ensuite |
| 2nd Br 2nd | - | Laminate, Closet, Window |
| 3rd Br 2nd | - | Laminate, Closet, Window |
| XXXXXXXX | XXX XX, XXXX |
XXXX XXX XXXX |
$XXX,XXX |
| XXX XX, XXXX |
XXXXXX XXX XXXX |
$XXX,XXX | |
| XXXXXXXX | XXX XX, XXXX |
XXXXXXX XXX XXXX |
|
| XXX XX, XXXX |
XXXXXX XXX XXXX |
$XXX,XXX | |
| XXXXXXXX | XXX XX, XXXX |
XXXXXXX XXX XXXX |
|
| XXX XX, XXXX |
XXXXXX XXX XXXX |
$XXX,XXX |
| XXXXXXXX XXXX | XXX XX, XXXX | $865,000 XXX XXXX |
| XXXXXXXX XXXXXX | XXX XX, XXXX | $788,000 XXX XXXX |
| XXXXXXXX XXXXXXX | XXX XX, XXXX | XXX XXXX |
| XXXXXXXX XXXXXX | XXX XX, XXXX | $889,000 XXX XXXX |
| XXXXXXXX XXXXXXX | XXX XX, XXXX | XXX XXXX |
| XXXXXXXX XXXXXX | XXX XX, XXXX | $899,900 XXX XXXX |

Roy H Crosby Public School
Elementary: PublicSt Francis Xavier Catholic Elementary School
Elementary: CatholicSt Patrick Catholic Elementary School
Elementary: CatholicCoppard Glen Public School
Elementary: PublicUnionville Meadows Public School
Elementary: PublicRandall Public School
Elementary: PublicMilliken Mills High School
Secondary: PublicFather Michael McGivney Catholic Academy High School
Secondary: CatholicMarkville Secondary School
Secondary: PublicMiddlefield Collegiate Institute
Secondary: PublicBill Crothers Secondary School
Secondary: PublicBur Oak Secondary School
Secondary: Public- 3 bath
- 3 bed
27 Water Street, Markham, Ontario • L3P 1N3 • Markham Village

