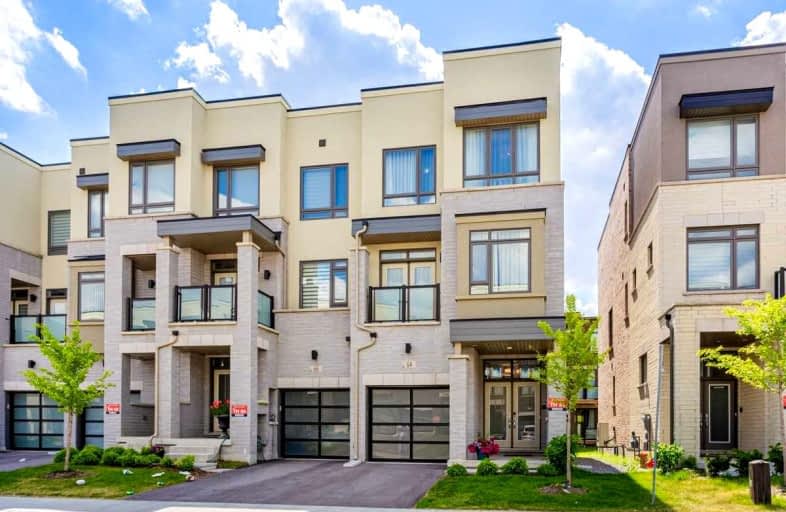
St Rene Goupil-St Luke Catholic Elementary School
Elementary: Catholic
0.43 km
Johnsview Village Public School
Elementary: Public
0.64 km
Bayview Fairways Public School
Elementary: Public
0.73 km
Willowbrook Public School
Elementary: Public
0.98 km
Steelesview Public School
Elementary: Public
2.14 km
Bayview Glen Public School
Elementary: Public
1.22 km
St. Joseph Morrow Park Catholic Secondary School
Secondary: Catholic
2.76 km
Thornlea Secondary School
Secondary: Public
1.27 km
A Y Jackson Secondary School
Secondary: Public
2.70 km
Brebeuf College School
Secondary: Catholic
2.38 km
Thornhill Secondary School
Secondary: Public
2.59 km
St Robert Catholic High School
Secondary: Catholic
1.75 km










