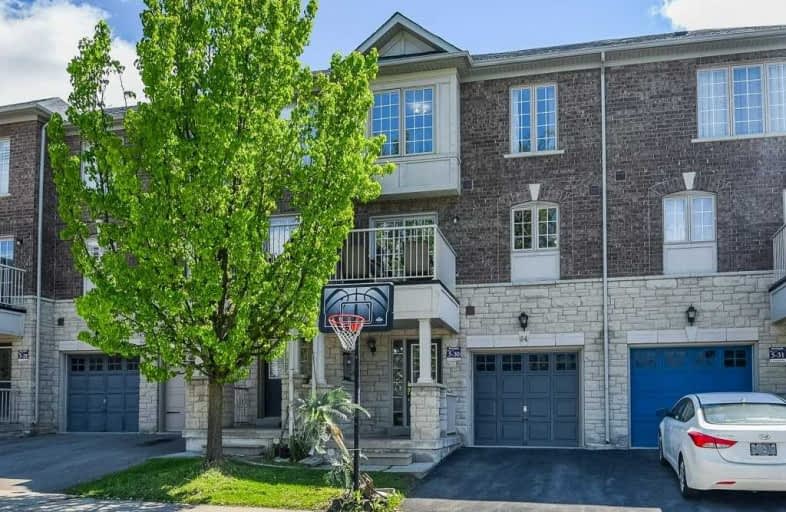Sold on Jul 04, 2019
Note: Property is not currently for sale or for rent.

-
Type: Att/Row/Twnhouse
-
Style: 3-Storey
-
Lot Size: 19.03 x 63.68 Feet
-
Age: No Data
-
Taxes: $2,987 per year
-
Days on Site: 29 Days
-
Added: Sep 07, 2019 (4 weeks on market)
-
Updated:
-
Last Checked: 2 months ago
-
MLS®#: N4474399
-
Listed By: First optimum realty inc., brokerage
*Location Location* Rare 4Bd 4 Bath Freehold Townhome Overlooking The Ravine! Recently Upgraded To Include New Flooring Throughout, Backsplash, Freshly Painted And New Roof. Spacious Layout, 1800 Sq Ft . Located In The Catchment Area For The Best Schools Including Pierre E Trudeau And Stonebridge. Easy Access To Go, Transit, Mall And Community Centre
Extras
All Elf's , Window Coverings, Fridge (As Is) Stove, Dw, Washer And Dryer, Cac , Gdo With Remote, Maintenance Fee $153 Month Includes Water, Snow Removal And Lawn Care In Common Areas
Property Details
Facts for 64 Thoroughbred Way, Markham
Status
Days on Market: 29
Last Status: Sold
Sold Date: Jul 04, 2019
Closed Date: Aug 01, 2019
Expiry Date: Nov 12, 2019
Sold Price: $753,000
Unavailable Date: Jul 04, 2019
Input Date: Jun 05, 2019
Property
Status: Sale
Property Type: Att/Row/Twnhouse
Style: 3-Storey
Area: Markham
Community: Berczy
Availability Date: Tba
Inside
Bedrooms: 4
Bathrooms: 4
Kitchens: 1
Rooms: 6
Den/Family Room: Yes
Air Conditioning: Central Air
Fireplace: No
Washrooms: 4
Building
Basement: Unfinished
Heat Type: Forced Air
Heat Source: Gas
Exterior: Brick
Water Supply: Municipal
Special Designation: Unknown
Parking
Driveway: Available
Garage Spaces: 1
Garage Type: Attached
Covered Parking Spaces: 1
Total Parking Spaces: 2
Fees
Tax Year: 2019
Tax Legal Description: Ptblk73,Pl65M3719,Pt93,65R28873
Taxes: $2,987
Land
Cross Street: Mccowan Rd/Castlemor
Municipality District: Markham
Fronting On: East
Pool: None
Sewer: Sewers
Lot Depth: 63.68 Feet
Lot Frontage: 19.03 Feet
Additional Media
- Virtual Tour: https://unbranded.youriguide.com/64_thoroughbred_way_markham_on
Rooms
Room details for 64 Thoroughbred Way, Markham
| Type | Dimensions | Description |
|---|---|---|
| 4th Br Main | 4.24 x 3.06 | Laminate, Closet |
| Kitchen 2nd | 4.78 x 3.24 | Ceramic Back Splash, Ceramic Floor |
| Breakfast 2nd | 3.21 x 2.26 | Ceramic Floor, W/O To Sundeck |
| Dining 2nd | 2.30 x 4.12 | Laminate |
| Living 2nd | 3.15 x 5.28 | Laminate |
| 3rd Br 3rd | 3.09 x 2.55 | Laminate, Closet |
| 4th Br 3rd | 3.72 x 3.11 | Laminate, Closet |
| Master 3rd | 3.34 x 4.77 | Laminate, Closet, 4 Pc Ensuite |
| XXXXXXXX | XXX XX, XXXX |
XXXX XXX XXXX |
$XXX,XXX |
| XXX XX, XXXX |
XXXXXX XXX XXXX |
$XXX,XXX |
| XXXXXXXX XXXX | XXX XX, XXXX | $753,000 XXX XXXX |
| XXXXXXXX XXXXXX | XXX XX, XXXX | $786,900 XXX XXXX |

Fred Varley Public School
Elementary: PublicAll Saints Catholic Elementary School
Elementary: CatholicSan Lorenzo Ruiz Catholic Elementary School
Elementary: CatholicJohn McCrae Public School
Elementary: PublicCastlemore Elementary Public School
Elementary: PublicStonebridge Public School
Elementary: PublicMarkville Secondary School
Secondary: PublicSt Brother André Catholic High School
Secondary: CatholicBill Crothers Secondary School
Secondary: PublicMarkham District High School
Secondary: PublicBur Oak Secondary School
Secondary: PublicPierre Elliott Trudeau High School
Secondary: Public

