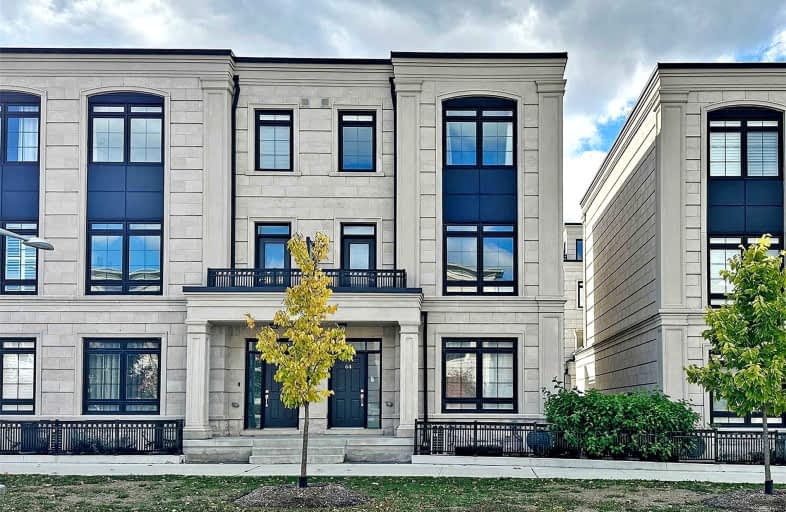
St John XXIII Catholic Elementary School
Elementary: Catholic
0.61 km
Unionville Public School
Elementary: Public
1.89 km
Parkview Public School
Elementary: Public
1.21 km
Coledale Public School
Elementary: Public
1.59 km
William Berczy Public School
Elementary: Public
1.34 km
St Justin Martyr Catholic Elementary School
Elementary: Catholic
1.73 km
Milliken Mills High School
Secondary: Public
2.91 km
St Augustine Catholic High School
Secondary: Catholic
3.14 km
Markville Secondary School
Secondary: Public
3.48 km
Bill Crothers Secondary School
Secondary: Public
1.21 km
Unionville High School
Secondary: Public
0.94 km
Pierre Elliott Trudeau High School
Secondary: Public
3.48 km




