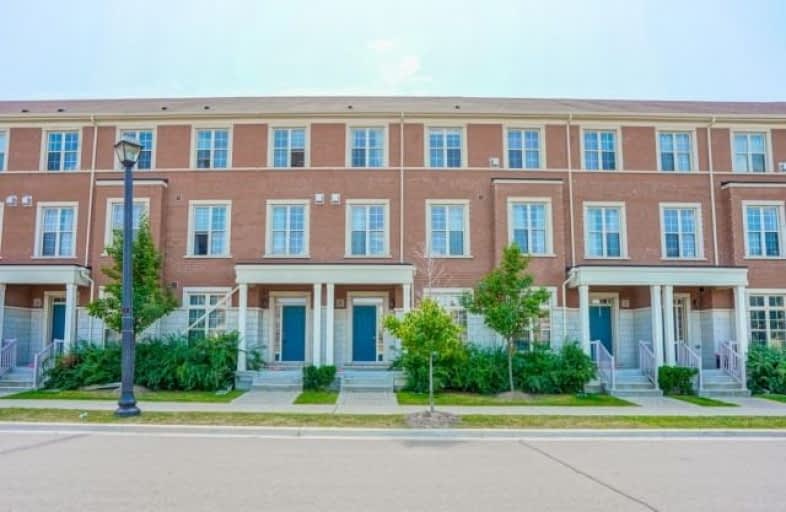Sold on Aug 18, 2019
Note: Property is not currently for sale or for rent.

-
Type: Att/Row/Twnhouse
-
Style: 3-Storey
-
Size: 1500 sqft
-
Lot Size: 18.04 x 76.12 Feet
-
Age: No Data
-
Taxes: $4,150 per year
-
Days on Site: 2 Days
-
Added: Sep 07, 2019 (2 days on market)
-
Updated:
-
Last Checked: 2 months ago
-
MLS®#: N4549911
-
Listed By: Master`s trust realty inc., brokerage
Executive Freehold Townhome Is In High Demand Cathedraltown.Over $20K Upgraded. Approx 2100 Sqft Per Builder's Plan. 9 Ft Ceiling. Pro Fin Bsmt. Upgraded Wide Hardwod Fl With Oak Stairs. Full Bath On Main With Optional Br (Using As Fam Rm). Modern Kitchen With Granite Counter Top, Centre Island & W/O To Terrace, Gas Fireplace In Liv Rm. Close To High Ranking Schools & Park, Costco, Home Depot, T&T Supermarket, Mins To Hwy 404.
Extras
Fridge & Stove, Range Hood, Washer, Dryer, All Electric Light Fixtures, Window Coverings. Lots Of Surface Visitor Parking
Property Details
Facts for 65 Anthony Roman Avenue, Markham
Status
Days on Market: 2
Last Status: Sold
Sold Date: Aug 18, 2019
Closed Date: Sep 23, 2019
Expiry Date: Dec 16, 2019
Sold Price: $845,000
Unavailable Date: Aug 18, 2019
Input Date: Aug 17, 2019
Prior LSC: Listing with no contract changes
Property
Status: Sale
Property Type: Att/Row/Twnhouse
Style: 3-Storey
Size (sq ft): 1500
Area: Markham
Community: Cathedraltown
Availability Date: Anytime
Inside
Bedrooms: 3
Bedrooms Plus: 1
Bathrooms: 4
Kitchens: 1
Rooms: 8
Den/Family Room: Yes
Air Conditioning: Central Air
Fireplace: Yes
Laundry Level: Upper
Central Vacuum: N
Washrooms: 4
Building
Basement: Finished
Heat Type: Forced Air
Heat Source: Gas
Exterior: Brick
Elevator: N
Water Supply: Municipal
Special Designation: Unknown
Parking
Driveway: Private
Garage Spaces: 1
Garage Type: Built-In
Covered Parking Spaces: 1
Total Parking Spaces: 2
Fees
Tax Year: 2019
Tax Legal Description: Plan 65M4314 Pt Blk 27 Rp 65R34189 Pt 5
Taxes: $4,150
Additional Mo Fees: 97
Highlights
Feature: Park
Feature: Public Transit
Feature: School
Land
Cross Street: Woodbine Bypass/Majo
Municipality District: Markham
Fronting On: South
Parcel of Tied Land: Y
Pool: None
Sewer: Sewers
Lot Depth: 76.12 Feet
Lot Frontage: 18.04 Feet
Additional Media
- Virtual Tour: http://uniquevtour.com/vtour/65-anthony-roman-ave-markham?mode=contact
Rooms
Room details for 65 Anthony Roman Avenue, Markham
| Type | Dimensions | Description |
|---|---|---|
| Family Main | 5.30 x 3.00 | Hardwood Floor, Closet, Window |
| Living 2nd | 6.50 x 5.23 | Hardwood Floor, Gas Fireplace, Combined W/Dining |
| Dining 2nd | 6.50 x 5.23 | Hardwood Floor, Combined W/Living, Pot Lights |
| Kitchen 2nd | 3.96 x 2.49 | Ceramic Floor, Centre Island, Granite Counter |
| Breakfast 2nd | 3.20 x 2.74 | Ceramic Floor, W/O To Sundeck, Pot Lights |
| Master 3rd | 3.35 x 4.04 | Hardwood Floor, W/I Closet, 4 Pc Ensuite |
| 2nd Br 3rd | 3.22 x 2.59 | Hardwood Floor, Closet, Large Window |
| 3rd Br 3rd | 2.84 x 2.51 | Hardwood Floor, Closet, Large Window |
| XXXXXXXX | XXX XX, XXXX |
XXXX XXX XXXX |
$XXX,XXX |
| XXX XX, XXXX |
XXXXXX XXX XXXX |
$XXX,XXX | |
| XXXXXXXX | XXX XX, XXXX |
XXXXXX XXX XXXX |
$X,XXX |
| XXX XX, XXXX |
XXXXXX XXX XXXX |
$X,XXX | |
| XXXXXXXX | XXX XX, XXXX |
XXXXXX XXX XXXX |
$X,XXX |
| XXX XX, XXXX |
XXXXXX XXX XXXX |
$X,XXX |
| XXXXXXXX XXXX | XXX XX, XXXX | $845,000 XXX XXXX |
| XXXXXXXX XXXXXX | XXX XX, XXXX | $798,000 XXX XXXX |
| XXXXXXXX XXXXXX | XXX XX, XXXX | $1,850 XXX XXXX |
| XXXXXXXX XXXXXX | XXX XX, XXXX | $1,900 XXX XXXX |
| XXXXXXXX XXXXXX | XXX XX, XXXX | $1,850 XXX XXXX |
| XXXXXXXX XXXXXX | XXX XX, XXXX | $1,850 XXX XXXX |

Ashton Meadows Public School
Elementary: PublicOur Lady Help of Christians Catholic Elementary School
Elementary: CatholicRedstone Public School
Elementary: PublicLincoln Alexander Public School
Elementary: PublicSir John A. Macdonald Public School
Elementary: PublicSir Wilfrid Laurier Public School
Elementary: PublicJean Vanier High School
Secondary: CatholicSt Augustine Catholic High School
Secondary: CatholicRichmond Green Secondary School
Secondary: PublicSt Robert Catholic High School
Secondary: CatholicUnionville High School
Secondary: PublicBayview Secondary School
Secondary: Public

