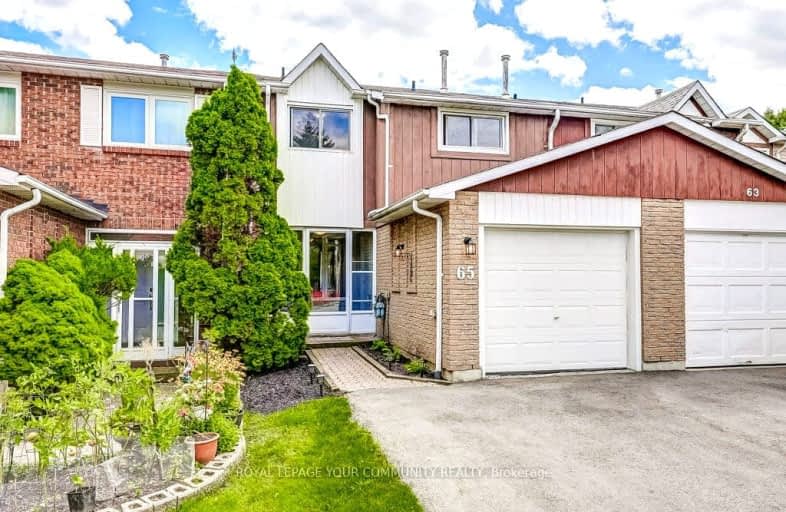Car-Dependent
- Most errands require a car.
37
/100
Some Transit
- Most errands require a car.
38
/100
Somewhat Bikeable
- Most errands require a car.
34
/100

St Rene Goupil-St Luke Catholic Elementary School
Elementary: Catholic
0.68 km
Johnsview Village Public School
Elementary: Public
1.51 km
Bayview Fairways Public School
Elementary: Public
0.53 km
Bayview Glen Public School
Elementary: Public
1.69 km
German Mills Public School
Elementary: Public
1.32 km
St Michael Catholic Academy
Elementary: Catholic
1.53 km
Msgr Fraser College (Northeast)
Secondary: Catholic
2.15 km
St. Joseph Morrow Park Catholic Secondary School
Secondary: Catholic
3.10 km
Thornlea Secondary School
Secondary: Public
2.03 km
A Y Jackson Secondary School
Secondary: Public
2.18 km
Brebeuf College School
Secondary: Catholic
2.97 km
St Robert Catholic High School
Secondary: Catholic
1.35 km
-
Bestview Park
Ontario 2.2km -
Pamona Valley Tennis Club
Markham ON 2.3km -
Ruddington Park
75 Ruddington Dr, Toronto ON 3.45km
-
TD Bank Financial Group
2900 Steeles Ave E (at Don Mills Rd.), Thornhill ON L3T 4X1 1.98km -
TD Bank Financial Group
220 Commerce Valley Dr W, Markham ON L3T 0A8 2.34km -
CIBC
300 W Beaver Creek Rd (at Highway 7), Richmond Hill ON L4B 3B1 2.47km








