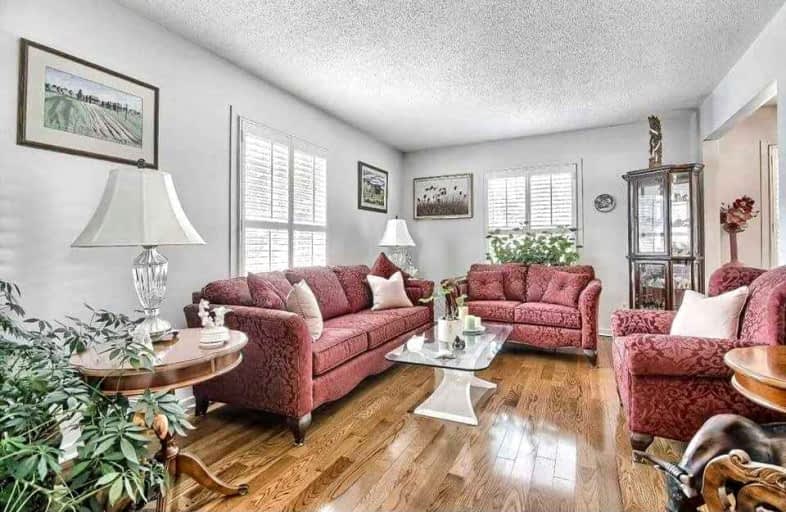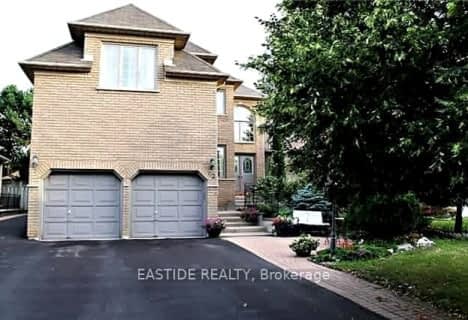
Holy Redeemer Catholic School
Elementary: Catholic
0.49 km
Highland Middle School
Elementary: Public
0.77 km
German Mills Public School
Elementary: Public
0.50 km
Arbor Glen Public School
Elementary: Public
0.59 km
St Michael Catholic Academy
Elementary: Catholic
0.29 km
Cliffwood Public School
Elementary: Public
0.62 km
North East Year Round Alternative Centre
Secondary: Public
3.40 km
Msgr Fraser College (Northeast)
Secondary: Catholic
0.49 km
St. Joseph Morrow Park Catholic Secondary School
Secondary: Catholic
3.07 km
Georges Vanier Secondary School
Secondary: Public
3.27 km
A Y Jackson Secondary School
Secondary: Public
0.79 km
St Robert Catholic High School
Secondary: Catholic
2.90 km














