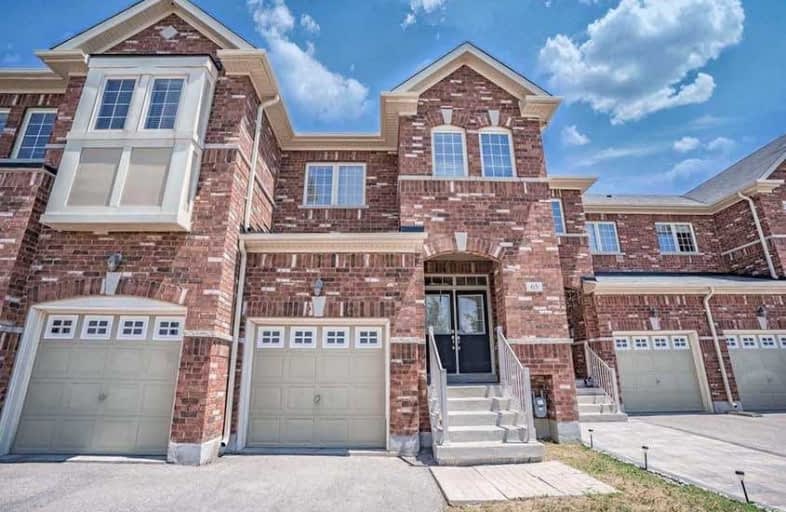Sold on Jun 30, 2020
Note: Property is not currently for sale or for rent.

-
Type: Att/Row/Twnhouse
-
Style: 2-Storey
-
Size: 1500 sqft
-
Lot Size: 22.04 x 0 Feet
-
Age: No Data
-
Taxes: $4,335 per year
-
Days on Site: 8 Days
-
Added: Jun 22, 2020 (1 week on market)
-
Updated:
-
Last Checked: 3 months ago
-
MLS®#: N4802498
-
Listed By: Re/max ultimate realty inc., brokerage
Outstanding Value For A 4-Bedroom Home In Coveted Berczy! This Bright, Spacious, Well Laid Out Property Features Stainless Steel Appliances, Eat-In Kitchen, Dbl Sink, Extra Tall Cabinets, Upgraded Oak Stairs With Wrought Iron Pickets And Walk-Out To Generous Yard. Substantial Master Bedroom Features 4 Pcs Ensuite And His/Her Closets.Large, Unspoiled Basement Waits For Your Personal Touch! Located Close To Markville Mall, Dining, Shopping, Schools And Parks.
Extras
Included: Frigidaire S/S Fridge, Frigidaire S/S Stove, Frigidaire S/S Dishwasher, Hood Fan, Washer, Dryer, All Elf's, All Window Coverings. Excluded: Microwave
Property Details
Facts for 65 Percy Reesor Street, Markham
Status
Days on Market: 8
Last Status: Sold
Sold Date: Jun 30, 2020
Closed Date: Sep 09, 2020
Expiry Date: Sep 22, 2020
Sold Price: $880,000
Unavailable Date: Jun 26, 2020
Input Date: Jun 22, 2020
Prior LSC: Sold
Property
Status: Sale
Property Type: Att/Row/Twnhouse
Style: 2-Storey
Size (sq ft): 1500
Area: Markham
Community: Berczy
Availability Date: Flexible
Inside
Bedrooms: 4
Bathrooms: 3
Kitchens: 1
Rooms: 8
Den/Family Room: No
Air Conditioning: Central Air
Fireplace: No
Washrooms: 3
Building
Basement: Unfinished
Heat Type: Forced Air
Heat Source: Gas
Exterior: Brick
Water Supply: Municipal
Special Designation: Unknown
Parking
Driveway: Private
Garage Spaces: 1
Garage Type: Attached
Covered Parking Spaces: 2
Total Parking Spaces: 3
Fees
Tax Year: 2020
Tax Legal Description: Plan 65M4302 Pt Blk 30 Rp 65R33674 Parts 31 To 34
Taxes: $4,335
Highlights
Feature: Grnbelt/Cons
Feature: Hospital
Feature: Park
Feature: Place Of Worship
Feature: School
Land
Cross Street: Mccowan/Major Macken
Municipality District: Markham
Fronting On: East
Pool: None
Sewer: Sewers
Lot Frontage: 22.04 Feet
Additional Media
- Virtual Tour: http://www.westbluemedia.com/0620/65percyreesor_.html
Rooms
Room details for 65 Percy Reesor Street, Markham
| Type | Dimensions | Description |
|---|---|---|
| Living Main | 3.63 x 4.62 | W/O To Yard, Window, Broadloom |
| Dining Main | 2.23 x 3.07 | Tile Floor, W/O To Yard |
| Kitchen Main | 2.54 x 3.56 | Stainless Steel Appl, Breakfast Bar, Eat-In Kitchen |
| Master 2nd | 3.05 x 6.98 | 4 Pc Ensuite, His/Hers Closets, Broadloom |
| 2nd Br 2nd | 2.54 x 4.14 | Closet, Window, Broadloom |
| 3rd Br 2nd | 2.74 x 3.43 | Closet, Window, Broadloom |
| 4th Br 2nd | 2.87 x 3.00 | Closet, Window, Broadloom |
| Rec Bsmt | 4.72 x 12.70 | Unfinished |
| XXXXXXXX | XXX XX, XXXX |
XXXX XXX XXXX |
$XXX,XXX |
| XXX XX, XXXX |
XXXXXX XXX XXXX |
$XXX,XXX |
| XXXXXXXX XXXX | XXX XX, XXXX | $880,000 XXX XXXX |
| XXXXXXXX XXXXXX | XXX XX, XXXX | $849,000 XXX XXXX |

Fred Varley Public School
Elementary: PublicAll Saints Catholic Elementary School
Elementary: CatholicSan Lorenzo Ruiz Catholic Elementary School
Elementary: CatholicJohn McCrae Public School
Elementary: PublicCastlemore Elementary Public School
Elementary: PublicStonebridge Public School
Elementary: PublicMarkville Secondary School
Secondary: PublicSt Brother André Catholic High School
Secondary: CatholicBill Crothers Secondary School
Secondary: PublicMarkham District High School
Secondary: PublicBur Oak Secondary School
Secondary: PublicPierre Elliott Trudeau High School
Secondary: Public

