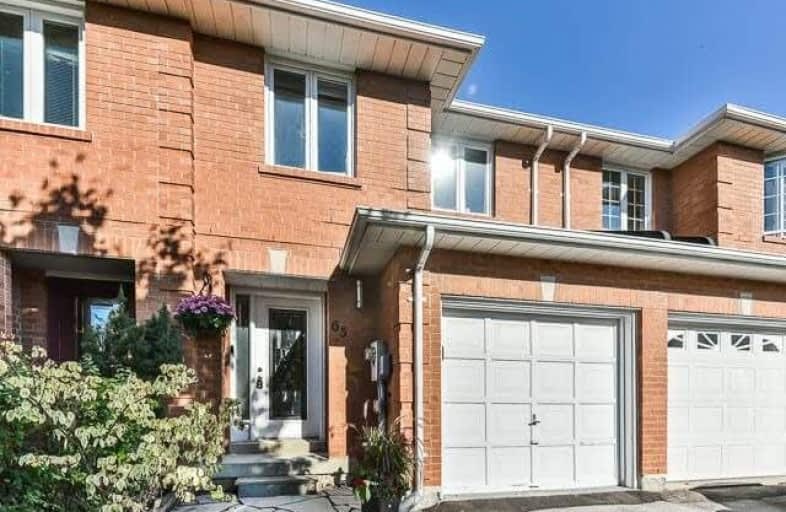
Holy Redeemer Catholic School
Elementary: Catholic
1.85 km
St Rene Goupil-St Luke Catholic Elementary School
Elementary: Catholic
1.26 km
Bayview Fairways Public School
Elementary: Public
1.00 km
German Mills Public School
Elementary: Public
0.95 km
St Michael Catholic Academy
Elementary: Catholic
1.16 km
Cliffwood Public School
Elementary: Public
2.05 km
Msgr Fraser College (Northeast)
Secondary: Catholic
1.85 km
St. Joseph Morrow Park Catholic Secondary School
Secondary: Catholic
3.38 km
Thornlea Secondary School
Secondary: Public
2.58 km
A Y Jackson Secondary School
Secondary: Public
1.98 km
Brebeuf College School
Secondary: Catholic
3.38 km
St Robert Catholic High School
Secondary: Catholic
1.47 km





