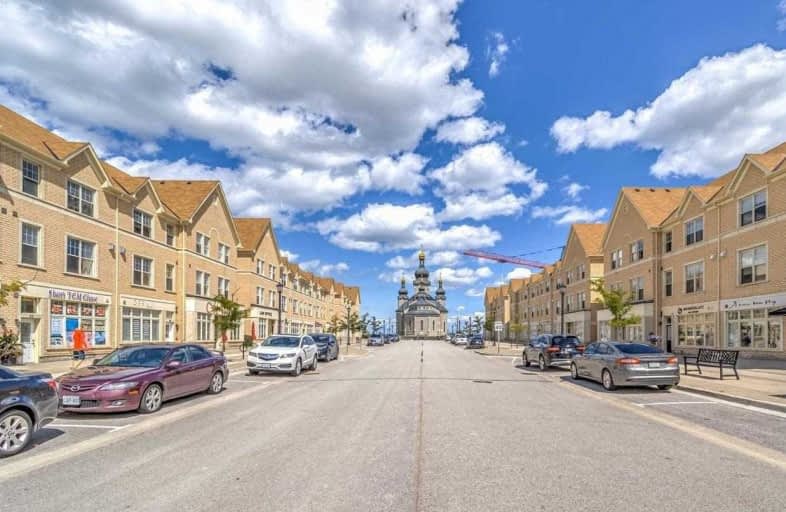Car-Dependent
- Most errands require a car.
46
/100
Some Transit
- Most errands require a car.
40
/100
Bikeable
- Some errands can be accomplished on bike.
63
/100

Ashton Meadows Public School
Elementary: Public
2.62 km
Our Lady Help of Christians Catholic Elementary School
Elementary: Catholic
1.96 km
Redstone Public School
Elementary: Public
1.94 km
Lincoln Alexander Public School
Elementary: Public
1.94 km
Sir John A. Macdonald Public School
Elementary: Public
0.42 km
Sir Wilfrid Laurier Public School
Elementary: Public
0.41 km
Jean Vanier High School
Secondary: Catholic
3.50 km
St Augustine Catholic High School
Secondary: Catholic
2.49 km
Richmond Green Secondary School
Secondary: Public
2.10 km
St Robert Catholic High School
Secondary: Catholic
6.56 km
Unionville High School
Secondary: Public
4.97 km
Bayview Secondary School
Secondary: Public
3.60 km
-
Richmond Green Sports Centre & Park
1300 Elgin Mills Rd E (at Leslie St.), Richmond Hill ON L4S 1M5 2.24km -
Helmkay Park
98 Ridgley Cr, Richmond Hill ON L4C 2L4 4.03km -
Briarwood Park
118 Briarwood Rd, Markham ON L3R 2X5 4.11km
-
BMO Bank of Montreal
710 Markland St (at Major Mackenzie Dr E), Markham ON L6C 0G6 0.96km -
Scotiabank
1580 Elgin Mills Rd E, Richmond Hill ON L4S 0B2 1.61km -
TD Bank Financial Group
1540 Elgin Mills Rd E, Richmond Hill ON L4S 0B2 1.64km



