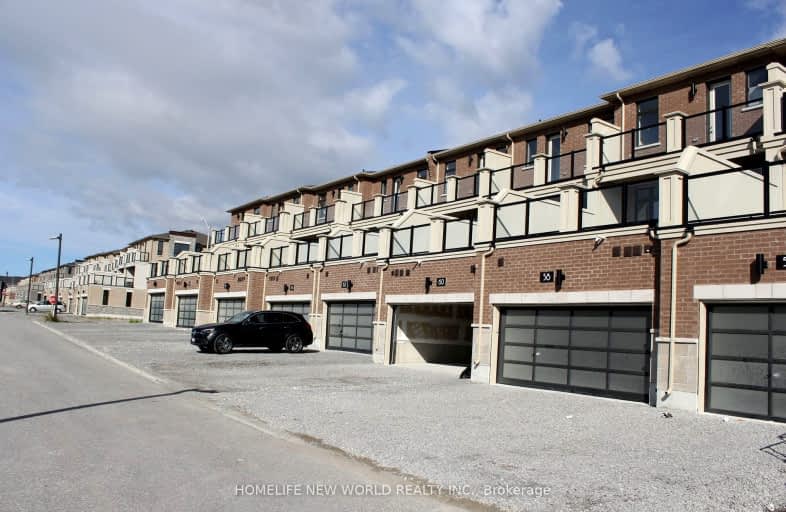Somewhat Walkable
- Some errands can be accomplished on foot.
Some Transit
- Most errands require a car.
Bikeable
- Some errands can be accomplished on bike.

Boxwood Public School
Elementary: PublicSir Richard W Scott Catholic Elementary School
Elementary: CatholicEllen Fairclough Public School
Elementary: PublicMarkham Gateway Public School
Elementary: PublicParkland Public School
Elementary: PublicCedarwood Public School
Elementary: PublicFather Michael McGivney Catholic Academy High School
Secondary: CatholicAlbert Campbell Collegiate Institute
Secondary: PublicMarkville Secondary School
Secondary: PublicMiddlefield Collegiate Institute
Secondary: PublicSt Brother André Catholic High School
Secondary: CatholicMarkham District High School
Secondary: Public-
Milliken Park
5555 Steeles Ave E (btwn McCowan & Middlefield Rd.), Scarborough ON M9L 1S7 2.74km -
Centennial Park
330 Bullock Dr, Ontario 3.34km -
Toogood Pond
Carlton Rd (near Main St.), Unionville ON L3R 4J8 4.91km
-
TD Bank Financial Group
7670 Markham Rd, Markham ON L3S 4S1 0.23km -
RBC Royal Bank
60 Copper Creek Dr, Markham ON L6B 0P2 2.74km -
RBC Royal Bank
4751 Steeles Ave E (at Silver Star Blvd.), Toronto ON M1V 4S5 4.49km
- 4 bath
- 3 bed
10 John Gary Drive, Markham, Ontario • L3R 5G9 • Village Green-South Unionville











