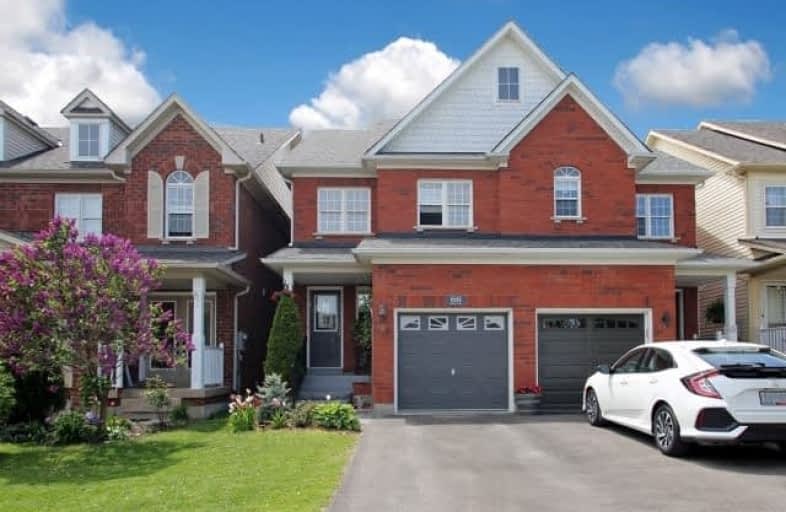Note: Property is not currently for sale or for rent.

-
Type: Semi-Detached
-
Style: 2-Storey
-
Lot Size: 19.98 x 101.71 Feet
-
Age: No Data
-
Taxes: $2,810 per year
-
Days on Site: 52 Days
-
Added: Sep 07, 2019 (1 month on market)
-
Updated:
-
Last Checked: 2 months ago
-
MLS®#: N3839750
-
Listed By: Royal heritage realty ltd., brokerage
All Brick 3 Bedroom 3 Bathroom Semi Located In Sought After Cornell Neighbourhood. This Home Is Perfect For First Timers Or Those Looking To Downsize. No Maintenance Fees! Open Concept Living/Dining Room, Eat In Kitchen With Walkout To Finished Patio, Garage Access From Inside, Fresh Paint, And Updated Light Fixtures. Furnace (2011) And Roof (2011)
Extras
No Sidewalk Means Parking For Two In The Driveway, Awesome Location Walking Distance To Schools (Elementary And High School), Hospital, Shopping And Transit! Incl: Washer, Dryer, Stove, Fridge & Dishwasher, Gdo With Remote.
Property Details
Facts for 66 Milroy Lane, Markham
Status
Days on Market: 52
Last Status: Sold
Sold Date: Aug 04, 2017
Closed Date: Aug 30, 2017
Expiry Date: Sep 13, 2017
Sold Price: $650,000
Unavailable Date: Aug 04, 2017
Input Date: Jun 13, 2017
Property
Status: Sale
Property Type: Semi-Detached
Style: 2-Storey
Area: Markham
Community: Cornell
Availability Date: Tba
Inside
Bedrooms: 3
Bathrooms: 3
Kitchens: 1
Rooms: 7
Den/Family Room: No
Air Conditioning: Central Air
Fireplace: No
Washrooms: 3
Building
Basement: Part Fin
Basement 2: Unfinished
Heat Type: Forced Air
Heat Source: Gas
Exterior: Brick
Water Supply: Municipal
Special Designation: Unknown
Parking
Driveway: Lane
Garage Spaces: 1
Garage Type: Attached
Covered Parking Spaces: 2
Total Parking Spaces: 3
Fees
Tax Year: 2016
Tax Legal Description: Pt Lt 22, Pl65M3202 Pts 8 & 9
Taxes: $2,810
Highlights
Feature: Park
Feature: Public Transit
Land
Cross Street: Hwy 7/9th Line
Municipality District: Markham
Fronting On: West
Pool: None
Sewer: Sewers
Lot Depth: 101.71 Feet
Lot Frontage: 19.98 Feet
Zoning: Residential
Additional Media
- Virtual Tour: http://www.ivrtours.com/unbranded.php?tourid=21722
Rooms
Room details for 66 Milroy Lane, Markham
| Type | Dimensions | Description |
|---|---|---|
| Dining Main | 3.35 x 5.06 | Laminate, Combined W/Dining, Open Concept |
| Living Main | 3.35 x 5.06 | Laminate, Combined W/Living, Open Concept |
| Kitchen Main | 2.44 x 2.53 | Ceramic Floor, Ceramic Back Splash, Breakfast Area |
| Breakfast Main | 3.65 x 2.53 | Ceramic Floor, Combined W/Kitchen, W/O To Porch |
| Master 2nd | 3.35 x 4.27 | 4 Pc Ensuite, W/I Closet, Broadloom |
| 2nd Br 2nd | 2.93 x 2.44 | B/I Closet, Laminate |
| 3rd Br 2nd | 2.74 x 2.44 | B/I Closet, Broadloom |
| XXXXXXXX | XXX XX, XXXX |
XXXX XXX XXXX |
$XXX,XXX |
| XXX XX, XXXX |
XXXXXX XXX XXXX |
$XXX,XXX | |
| XXXXXXXX | XXX XX, XXXX |
XXXXXXX XXX XXXX |
|
| XXX XX, XXXX |
XXXXXX XXX XXXX |
$XXX,XXX |
| XXXXXXXX XXXX | XXX XX, XXXX | $650,000 XXX XXXX |
| XXXXXXXX XXXXXX | XXX XX, XXXX | $674,999 XXX XXXX |
| XXXXXXXX XXXXXXX | XXX XX, XXXX | XXX XXXX |
| XXXXXXXX XXXXXX | XXX XX, XXXX | $689,999 XXX XXXX |

William Armstrong Public School
Elementary: PublicSt Kateri Tekakwitha Catholic Elementary School
Elementary: CatholicReesor Park Public School
Elementary: PublicLittle Rouge Public School
Elementary: PublicGreensborough Public School
Elementary: PublicCornell Village Public School
Elementary: PublicBill Hogarth Secondary School
Secondary: PublicMarkville Secondary School
Secondary: PublicMiddlefield Collegiate Institute
Secondary: PublicSt Brother André Catholic High School
Secondary: CatholicMarkham District High School
Secondary: PublicBur Oak Secondary School
Secondary: Public

