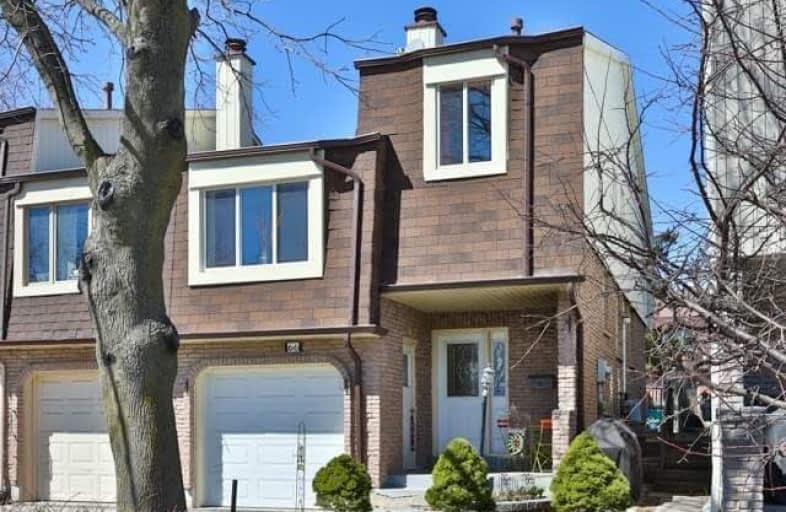Sold on Aug 23, 2017
Note: Property is not currently for sale or for rent.

-
Type: Semi-Detached
-
Style: 2-Storey
-
Size: 1500 sqft
-
Lot Size: 23.47 x 100.92 Feet
-
Age: 31-50 years
-
Taxes: $2,427 per year
-
Days on Site: 11 Days
-
Added: Sep 07, 2019 (1 week on market)
-
Updated:
-
Last Checked: 2 months ago
-
MLS®#: N3898002
-
Listed By: Re/max all-stars realty inc., brokerage
Freehold Semi-Detached 2 Storey In Markham Village. Shows Beautifully! Move In Ready! Freshly Painted Throughout With Laminate Flooring. Newer Windows, Doors And Roof(6-7 Years) Close To Go Train, Bus And Hwy 407. Walk To Schools, Markham/ Stouffville Hospital And Medical Centre. Fully Fenced, Newer Garage Door And Many Other Upgrades.Survey Available.
Extras
Fridge, Stove,Dishwasher, Washer & Dryer. All Elf's, Hwt(R), Satelitte Dish(Bell), Cable Available(R/I For Hdmi & Pvr) Chest Freezer
Property Details
Facts for 66 Reginald Crescent, Markham
Status
Days on Market: 11
Last Status: Sold
Sold Date: Aug 23, 2017
Closed Date: Nov 22, 2017
Expiry Date: Oct 12, 2017
Sold Price: $650,000
Unavailable Date: Aug 23, 2017
Input Date: Aug 12, 2017
Property
Status: Sale
Property Type: Semi-Detached
Style: 2-Storey
Size (sq ft): 1500
Age: 31-50
Area: Markham
Community: Markham Village
Availability Date: 30/60/Tba
Inside
Bedrooms: 3
Bathrooms: 3
Kitchens: 1
Rooms: 7
Den/Family Room: Yes
Air Conditioning: Central Air
Fireplace: Yes
Laundry Level: Lower
Central Vacuum: N
Washrooms: 3
Utilities
Electricity: Yes
Telephone: Available
Building
Basement: Finished
Heat Type: Forced Air
Heat Source: Gas
Exterior: Alum Siding
Exterior: Brick
Elevator: N
UFFI: No
Water Supply: Municipal
Special Designation: Unknown
Retirement: N
Parking
Driveway: Private
Garage Spaces: 1
Garage Type: Built-In
Covered Parking Spaces: 1
Total Parking Spaces: 2
Fees
Tax Year: 2016
Tax Legal Description: Part 19 Planm1488 Pt Blk A
Taxes: $2,427
Highlights
Feature: Fenced Yard
Feature: Hospital
Feature: Park
Feature: Public Transit
Feature: Treed
Land
Cross Street: Ninth Line/Hwy 7
Municipality District: Markham
Fronting On: North
Pool: None
Sewer: Sewers
Lot Depth: 100.92 Feet
Lot Frontage: 23.47 Feet
Acres: < .50
Zoning: Residential
Rooms
Room details for 66 Reginald Crescent, Markham
| Type | Dimensions | Description |
|---|---|---|
| Living Ground | 3.54 x 5.62 | Combined W/Dining, Laminate, W/O To Yard |
| Dining Ground | 2.36 x 3.02 | Laminate, Picture Window, Combined W/Living |
| Kitchen Ground | 2.20 x 5.10 | Ceramic Floor, Breakfast Area, Side Door |
| Family In Betwn | 3.02 x 5.50 | Fireplace, Laminate, Picture Window |
| Master 2nd | 3.16 x 4.27 | Double Closet, 4 Pc Ensuite, Laminate |
| 2nd Br 2nd | 2.60 x 4.75 | Closet, Picture Window, Laminate |
| 3rd Br 2nd | 2.68 x 3.50 | Closet, Picture Window, Laminate |
| Rec Bsmt | 4.70 x 5.50 | Broadloom, Finished |
| XXXXXXXX | XXX XX, XXXX |
XXXX XXX XXXX |
$XXX,XXX |
| XXX XX, XXXX |
XXXXXX XXX XXXX |
$XXX,XXX | |
| XXXXXXXX | XXX XX, XXXX |
XXXXXXXX XXX XXXX |
|
| XXX XX, XXXX |
XXXXXX XXX XXXX |
$XXX,XXX | |
| XXXXXXXX | XXX XX, XXXX |
XXXXXXX XXX XXXX |
|
| XXX XX, XXXX |
XXXXXX XXX XXXX |
$XXX,XXX |
| XXXXXXXX XXXX | XXX XX, XXXX | $650,000 XXX XXXX |
| XXXXXXXX XXXXXX | XXX XX, XXXX | $680,000 XXX XXXX |
| XXXXXXXX XXXXXXXX | XXX XX, XXXX | XXX XXXX |
| XXXXXXXX XXXXXX | XXX XX, XXXX | $698,800 XXX XXXX |
| XXXXXXXX XXXXXXX | XXX XX, XXXX | XXX XXXX |
| XXXXXXXX XXXXXX | XXX XX, XXXX | $688,800 XXX XXXX |

William Armstrong Public School
Elementary: PublicSt Kateri Tekakwitha Catholic Elementary School
Elementary: CatholicSt Joseph Catholic Elementary School
Elementary: CatholicReesor Park Public School
Elementary: PublicCornell Village Public School
Elementary: PublicLegacy Public School
Elementary: PublicBill Hogarth Secondary School
Secondary: PublicFather Michael McGivney Catholic Academy High School
Secondary: CatholicMiddlefield Collegiate Institute
Secondary: PublicSt Brother André Catholic High School
Secondary: CatholicMarkham District High School
Secondary: PublicBur Oak Secondary School
Secondary: Public

