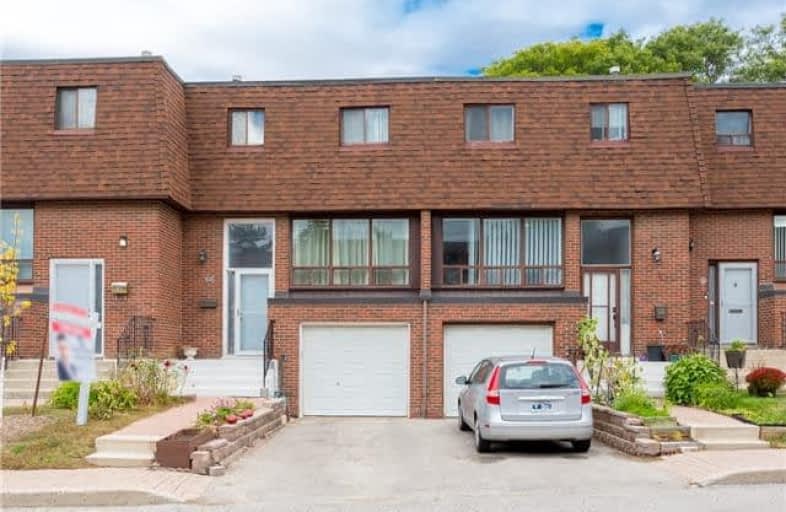
Stornoway Crescent Public School
Elementary: Public
0.58 km
St Anthony Catholic Elementary School
Elementary: Catholic
0.90 km
Willowbrook Public School
Elementary: Public
0.76 km
Woodland Public School
Elementary: Public
1.11 km
Baythorn Public School
Elementary: Public
1.39 km
Adrienne Clarkson Public School
Elementary: Public
1.52 km
St. Joseph Morrow Park Catholic Secondary School
Secondary: Catholic
4.15 km
Thornlea Secondary School
Secondary: Public
0.45 km
Brebeuf College School
Secondary: Catholic
3.50 km
Langstaff Secondary School
Secondary: Public
2.82 km
Thornhill Secondary School
Secondary: Public
2.82 km
St Robert Catholic High School
Secondary: Catholic
2.08 km



