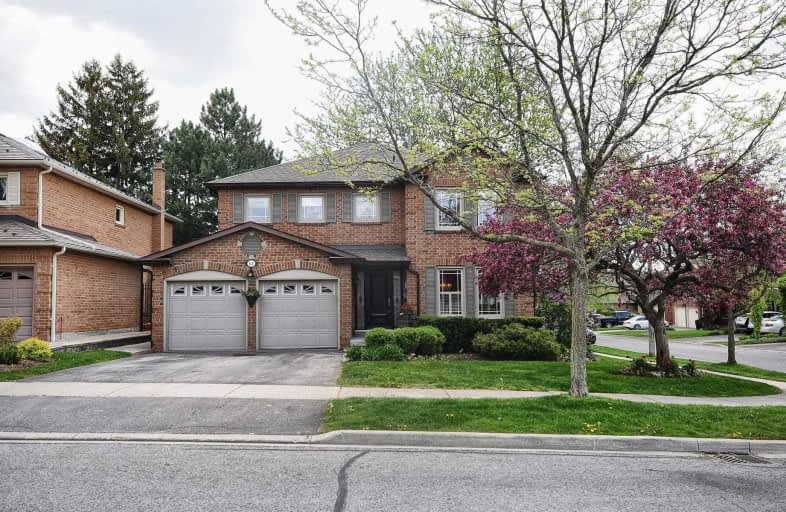
E T Crowle Public School
Elementary: Public
0.26 km
St Kateri Tekakwitha Catholic Elementary School
Elementary: Catholic
0.57 km
Franklin Street Public School
Elementary: Public
1.11 km
St Joseph Catholic Elementary School
Elementary: Catholic
0.70 km
Reesor Park Public School
Elementary: Public
0.86 km
St Julia Billiart Catholic Elementary School
Elementary: Catholic
1.54 km
Bill Hogarth Secondary School
Secondary: Public
1.96 km
Markville Secondary School
Secondary: Public
3.10 km
Middlefield Collegiate Institute
Secondary: Public
4.78 km
St Brother André Catholic High School
Secondary: Catholic
0.58 km
Markham District High School
Secondary: Public
1.03 km
Bur Oak Secondary School
Secondary: Public
2.15 km














