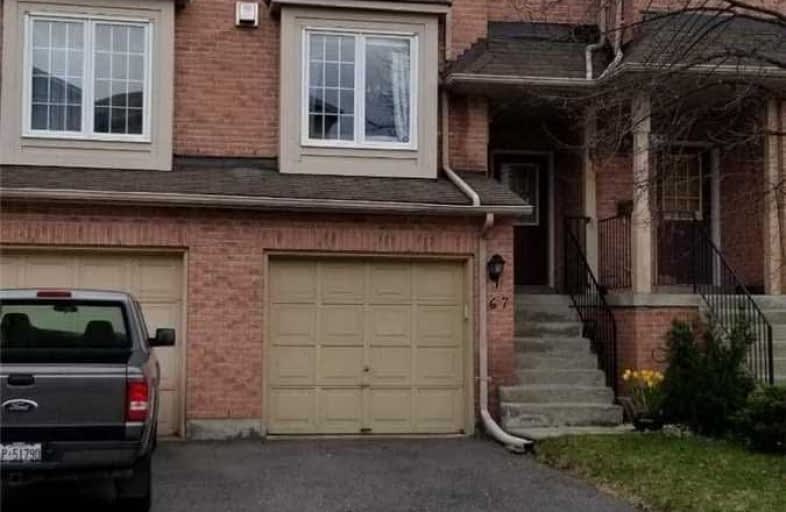Leased on May 12, 2019
Note: Property is not currently for sale or for rent.

-
Type: Condo Townhouse
-
Style: 3-Storey
-
Size: 1200 sqft
-
Pets: Restrict
-
Lease Term: 1 Year
-
Possession: No Data
-
All Inclusive: N
-
Age: No Data
-
Days on Site: 9 Days
-
Added: Sep 07, 2019 (1 week on market)
-
Updated:
-
Last Checked: 2 months ago
-
MLS®#: N4440063
-
Listed By: Homelife/leader inc., brokerage
Bright Spacious Three Bedroom, Tastefully Renovated With Laminate Floor And Beautiful Fireplace. 5 Minutes To 407 And All Amenities And Community Centre. $2200 Rent/Month With Furniture. $2000 Rent/Month Without Furniture.
Extras
S/S Fridge, S/S Stove, S/S Dishwasher, New A/C (2018), Exhaust Furnace (2017), S/S Washer And Dryer, Smart Thermostat (2017), Granite Kitchen Counter Top (2016).
Property Details
Facts for 67 Rougehaven Way, Markham
Status
Days on Market: 9
Last Status: Leased
Sold Date: May 12, 2019
Closed Date: Jul 01, 2019
Expiry Date: Jul 30, 2019
Sold Price: $2,000
Unavailable Date: May 12, 2019
Input Date: May 06, 2019
Prior LSC: Listing with no contract changes
Property
Status: Lease
Property Type: Condo Townhouse
Style: 3-Storey
Size (sq ft): 1200
Area: Markham
Community: Vinegar Hill
Inside
Bedrooms: 3
Bathrooms: 2
Kitchens: 1
Rooms: 6
Den/Family Room: Yes
Patio Terrace: Jlte
Unit Exposure: North
Air Conditioning: Central Air
Fireplace: Yes
Laundry: Ensuite
Laundry Level: Lower
Washrooms: 2
Utilities
Utilities Included: N
Building
Stories: 1
Basement: Fin W/O
Heat Type: Forced Air
Heat Source: Gas
Exterior: Brick
Private Entrance: Y
Special Designation: Other
Parking
Parking Included: Yes
Garage Type: Built-In
Parking Designation: Owned
Parking Features: Private
Covered Parking Spaces: 1
Total Parking Spaces: 2
Garage: 1
Locker
Locker: None
Fees
Building Insurance Included: Yes
Cable Included: No
Central A/C Included: No
Common Elements Included: Yes
Heating Included: No
Hydro Included: No
Water Included: Yes
Highlights
Amenity: Visitor Parking
Feature: Grnbelt/Cons
Feature: Library
Land
Cross Street: Markham Rd/ 407
Municipality District: Markham
Condo
Condo Registry Office: YRC
Condo Corp#: 909
Property Management: Maple Ridge Property Management
Rooms
Room details for 67 Rougehaven Way, Markham
| Type | Dimensions | Description |
|---|---|---|
| Living Main | 3.06 x 5.69 | Laminate, Fireplace, Open Concept |
| Dining Main | 2.13 x 2.52 | Laminate, B/I Bookcase, Open Concept |
| Kitchen Main | 2.50 x 3.05 | Ceramic Floor, Eat-In Kitchen, O/Looks Backyard |
| Family Lower | 3.88 x 4.19 | Laminate, W/O To Yard, W/O To Garage |
| Master Upper | 3.07 x 4.31 | Broadloom, Semi Ensuite, South View |
| 2nd Br Upper | 2.69 x 2.46 | Broadloom, B/I Closet, Window |
| 3rd Br Upper | 2.44 x 2.67 | Broadloom, B/I Closet, Window |
| XXXXXXXX | XXX XX, XXXX |
XXXXXX XXX XXXX |
$X,XXX |
| XXX XX, XXXX |
XXXXXX XXX XXXX |
$X,XXX | |
| XXXXXXXX | XXX XX, XXXX |
XXXX XXX XXXX |
$XXX,XXX |
| XXX XX, XXXX |
XXXXXX XXX XXXX |
$XXX,XXX |
| XXXXXXXX XXXXXX | XXX XX, XXXX | $2,000 XXX XXXX |
| XXXXXXXX XXXXXX | XXX XX, XXXX | $2,200 XXX XXXX |
| XXXXXXXX XXXX | XXX XX, XXXX | $628,000 XXX XXXX |
| XXXXXXXX XXXXXX | XXX XX, XXXX | $599,000 XXX XXXX |

William Armstrong Public School
Elementary: PublicJames Robinson Public School
Elementary: PublicSt Patrick Catholic Elementary School
Elementary: CatholicBoxwood Public School
Elementary: PublicSir Richard W Scott Catholic Elementary School
Elementary: CatholicFranklin Street Public School
Elementary: PublicBill Hogarth Secondary School
Secondary: PublicFather Michael McGivney Catholic Academy High School
Secondary: CatholicMarkville Secondary School
Secondary: PublicMiddlefield Collegiate Institute
Secondary: PublicSt Brother André Catholic High School
Secondary: CatholicMarkham District High School
Secondary: Public